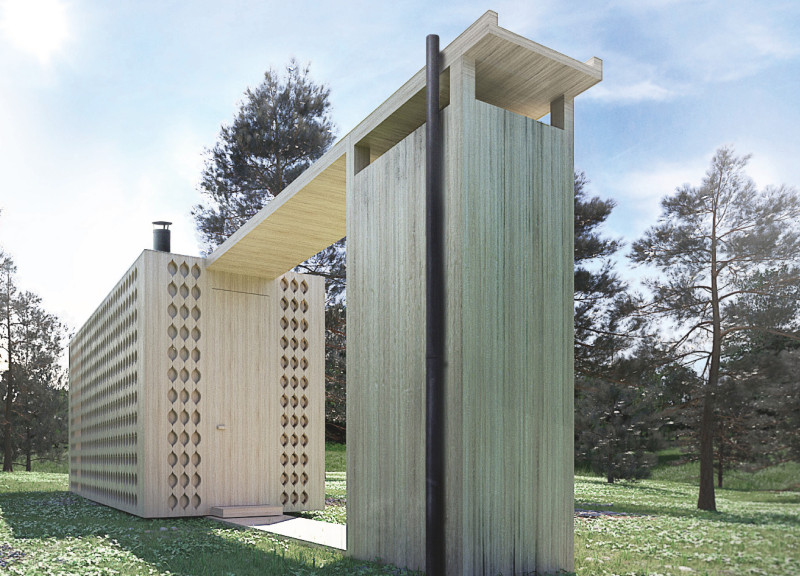5 key facts about this project
The primary function of the cabins is to provide a serene getaway that promotes mental health and relaxation. Designed for solo or small group use, the cabins are equipped with essential amenities while maintaining a minimalist approach. The layout encourages flexibility in use, allowing visitors to engage in various activities peacefully.
Architectural Innovation and Unique Design Approaches
One of the standout features of the project is its use of a perforated wooden facade, inspired by Brazilian cobogó designs. This distinctive element serves dual purposes: it allows light to enter while providing privacy and minimizing the cabin's exposure to the elements. Such a design represents an innovative approach to balancing openness and enclosure.
Materiality plays a significant role in the project as well. Local Latvian wood is used extensively, reinforcing sustainability by reducing transportation impacts and supporting regional economic practices. Large sliding glass panels are incorporated to enhance connections to the landscape, enabling natural light to permeate the interiors while framing views of the surrounding environment. Natural stone paths lead to the cabins, integrating them further into the forest setting.
Interior design maintains a focus on simplicity and functionality. The open-plan layout provides a versatile living space, accommodating various needs while nurturing a calm atmosphere. Specialized furniture design allows adjustments based on user preferences, while eco-friendly lighting solutions are employed to enhance energy efficiency without compromising aesthetic quality. Artisanal elements are included to support local craftsmanship, enriching the overall experience of the cabins.
Sustainability and Ecological Considerations
The cabins incorporate sustainable building practices, including a dry toilet system that minimizes ecological impact. This aspect is aligned with a broader commitment to environmental preservation, ensuring that the project functions harmoniously within its natural surroundings. Every decision in the planning and construction phases reflects an awareness of ecological principles, making the cabins a responsible option for mindful visitors.
For a more detailed understanding of the architectural plans, architectural sections, and overall architectural ideas surrounding the Cobogo-like Meditation Cabins, exploring the project presentation is highly recommended. This will provide additional insights into how design choices enhance the user experience while fostering a profound connection to nature.


























