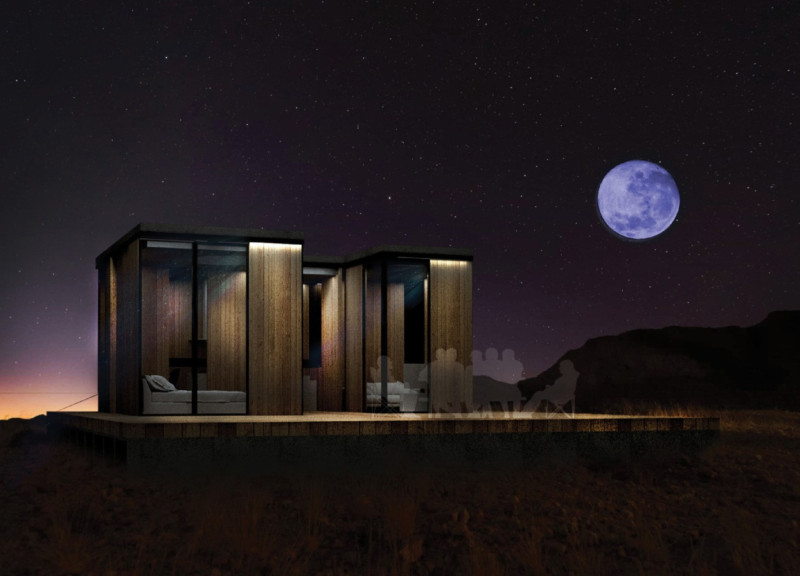5 key facts about this project
The primary function of this architectural design is to provide a versatile residence that challenges traditional notions of static living spaces. The project incorporates fixed and mobile volumes that allow residents to experience a fluid relationship within their home. In doing so, the design promotes a sense of agency, inviting occupants to engage with their space actively. The wooden cubes, with their perforated facades, create a striking balance of transparency and privacy, allowing light to penetrate while maintaining shelter from the outside world.
In discussing the important parts of the project, the material choice plays a significant role. Sustainable wood, sourced responsibly, forms the backbone of the structure. This material not only enhances the aesthetic appeal but also aligns with the project’s commitment to environmental stewardship. The integration of photovoltaic panels supports energy generation, reinforcing the project’s sustainability ethos. Additionally, functionality is further enhanced through a rainwater harvesting system that reflects a comprehensive approach to resource management, highlighting the practical aspects of living in a modern, eco-conscious way.
Unique design approaches within this project include the ability to modify the arrangement of its components based on the occupants' needs. This modularity encourages a lifestyle that is both adaptable and responsive. The whole structure revolves around a central pathway, designed intentionally to connect the various volumes, fostering a sense of community within the living environment. The opportunity for users to customize their spaces not only affirms individuality but also heightens social interaction among various household members.
Moreover, the architectural design emphasizes the role of natural light and ventilation in enhancing the living experience. Ample openings have been strategically placed to maximize sunlight penetration, promoting warmth and a vibrant atmosphere. This aspect translates not only to energy efficiency but also impacts the psychological well-being of residents, creating a more inviting and health-conscious environment.
The overall design of the 5² project reflects a modern approach to architecture that prioritizes sustainability and adaptability without sacrificing aesthetic values. It stands as a compelling example of how architecture can respond to contemporary challenges faced by urban populations. The interplay of materials, forms, and functions is meticulously orchestrated to offer both a pleasing visual experience and a practical living solution.
For readers interested in exploring further, the architectural plans, sections, and design elements of the project illustrate its innovative approach in detail. By delving deeper into the architectural ideas presented, one can fully appreciate the thoughtful execution that characterizes the 5² project, making it a relevant case study in modern residential architecture.























