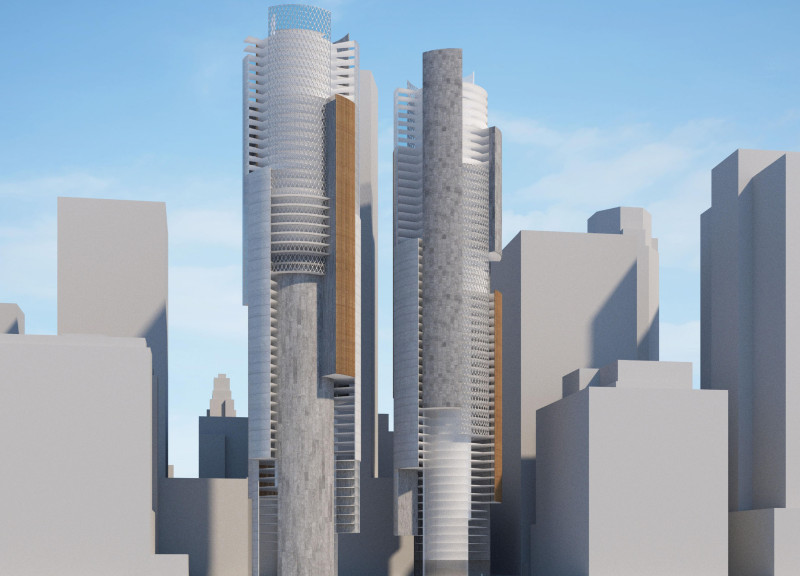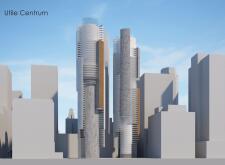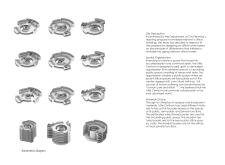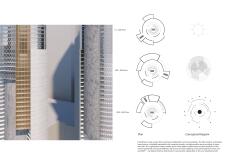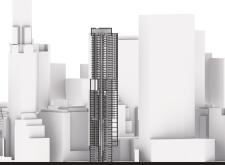5 key facts about this project
Spatial Optimization and User Interaction
A key aspect of the design is its spiral organization, which encourages movement through a combination of ramps and stairs. This layout strategically connects various office spaces, facilitating interaction among users. The central public space emerges as a focal point, where users can engage not only with each other but also with their environment. This approach counters the isolation often found in conventional office designs, positioning Utile Centrum as an architectural solution that prioritizes connectivity.
The building features a dynamic facade that merges transparent and opaque materials. This design choice enhances visual access while also regulating natural light intake. The use of perforated wire frame panels allows for light penetration and creates a changing visual experience throughout the day, adapting the environment to the time and season. Wooden textured panels add a tactile quality, providing warmth and inviting users into the workplace, thereby improving overall user comfort.
Innovative Use of Materials
Material selection is an integral component of the design philosophy for Utile Centrum. The project employs a combination of opaque and transparent materials, stoned facades for private office spaces, and wooden finishes for public-facing surfaces. This careful curation not only contributes to the aesthetic quality but also supports the functional aspects of the building. The materials enhance durability while allowing the structure to blend harmoniously with the urban context.
Moreover, the spiral office layout maximizes natural light for all workspaces, a shift from traditional office configurations. This feature fosters a productive work environment, inherently boosting the health and well-being of occupants. The unique integration of user-focused design into the spatial organization distinguishes Utile Centrum from other comparable projects in Midtown.
Engagement with Urban Context
The Utile Centrum project recognizes the importance of its geographical setting in Midtown. This location is characterized by both a historical and modern office environment, prompting the design to respect existing narratives while introducing innovative architectural solutions. By reinvigorating this area through thoughtful urban design, the project symbolizes a commitment to addressing the needs of a modern workforce within a culturally rich context.
For those interested in exploring the architectural plans, architectural sections, and comprehensive architectural designs associated with Utile Centrum, a deeper examination of the project presentation is encouraged. This project offers valuable insights into how architecture can effectively respond to the evolving demands of urban workspaces.


