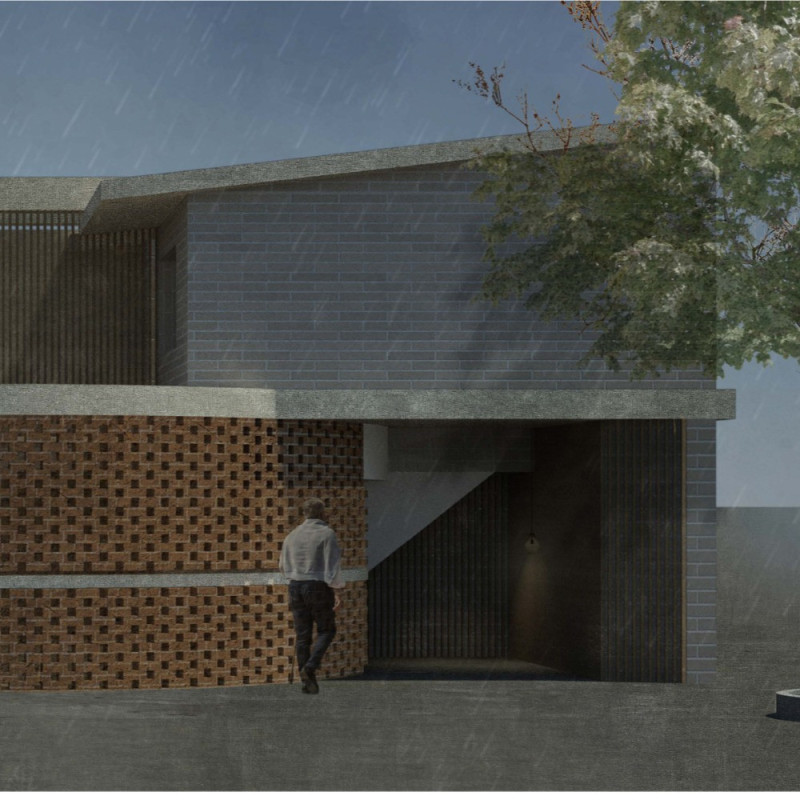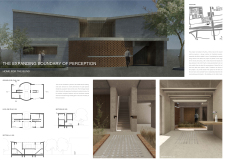5 key facts about this project
The home encompasses eight individual living spaces, all strategically arranged around a central core that promotes intuitive circulation. The layout of the building creates a seamless flow, ensuring that residents can easily move between their private quarters and communal areas without confusion or obstruction. The careful consideration of spatial organization reflects a deep understanding of how individuals interact with their environment, specifically for those who rely on senses other than sight.
One of the notable aspects of this project is its unique architectural form, characterized by a triangular façade. This design not only minimizes the number of openings, thus providing enhanced privacy, but also facilitates a careful modulation of light and air within the space. The perforated façade introduces a rich play of light and shadow that enhances the tactile experience, encouraging residents to engage with their surroundings through multiple senses. This approach transforms the building from a mere shelter into a living experience that responds to the needs of its inhabitants.
Materiality plays a crucial role in the architectural design of this project. The use of reinforced concrete forms the backbone of the structure, offering both durability and versatility in expression. Wooden panels are used effectively in the façade, providing warmth and a tactile surface for the residents. Ceramic tiles ensure safe and functional flooring that is both aesthetically pleasing and practical. Glass elements are applied judiciously, promoting a sense of openness while maintaining acoustic privacy. Furthermore, the use of bricks in the construction adds a level of textural richness that integrates the building harmoniously into its natural surroundings.
The outdoor space within the project is thoughtfully designed to serve as a sensory haven for residents. The courtyard features surfaces that produce sound when walked upon, enhancing the experience of movement and exploration. Different textures invite interaction, encouraging users to engage with their surroundings in a deep and meaningful way. This attention to sensory details emphasizes the project’s objective of expanding the boundaries of perception, ensuring that residents can navigate and experience their home fully.
The careful integration of the building within its environmental context also reflects a commitment to sustainability and community sensitivity. The strategic placement of the structure engages with the surrounding landscape, balancing the need for privacy with a connection to nature. This positioning allows residents to immerse themselves in their environment while still feeling secure within their personal space.
Overall, "The Expanding Boundary of Perception: Home for the Blind" showcases a thoughtful and innovative approach to architecture that prioritizes accessibility and sensory engagement. Each element of the design is carefully considered to enhance the overall experience of living in the space, making it a model for future architectural endeavors targeting inclusivity. By exploring this project further through the provided architectural plans, sections, and design ideas, readers can gain deeper insights into how thoughtful design can transform the living experience for individuals with unique needs.























