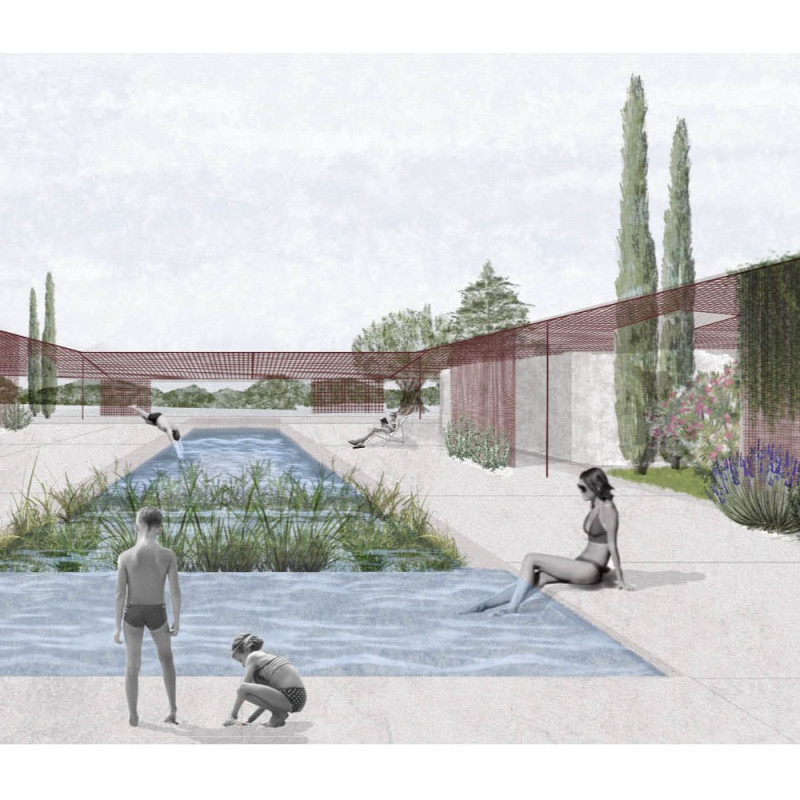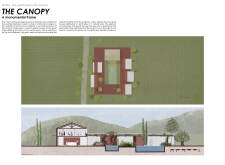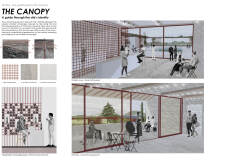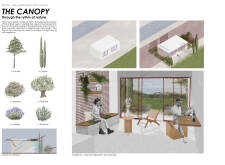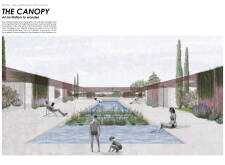5 key facts about this project
The primary function of "The Canopy" is to provide a tranquil retreat for guests seeking both relaxation and an immersive nature experience. The architectural design incorporates a central natural pool that enhances social interaction among guests. This central feature serves as a focal point, connecting the guesthouses while contributing to a cohesive experience.
The project implements several important architectural details that enhance its functionality and aesthetic appeal. The use of perforated steel for the sunshade is a notable design element, allowing filtered light to enter while providing necessary shelter from the sun. The choice of travertine stone flooring complements the natural environment, offering durability and a timeless character to the guesthouses. Additionally, whitewashed coated walls reflect natural light, creating bright, inviting interiors that foster relaxation.
Unique design approaches set "The Canopy" apart from typical hospitality projects. The integration of landscape and architecture is paramount; the design not only considers the visual aspects but also how the structures inhabit the site. The selection of local materials reinforces the connection to the region, while the careful arrangement of the guesthouses ensures panoramic views without compromising privacy. Furthermore, the emphasis on sustainability is evident in material choices that withstand the local climate, contributing to long-term viability and minimal environmental impact.
The overall architecture of "The Canopy" effectively blends modern design aesthetics with the complexity of its natural surroundings. By prioritizing guest experience and environmental harmony, this project serves as a notable example of contemporary architecture in a pastoral setting. For more insights into the architectural plans and designs, readers are encouraged to explore the project presentation, which includes architectural sections and detailed architectural ideas that showcase the thoughtfulness behind this engaging design.


