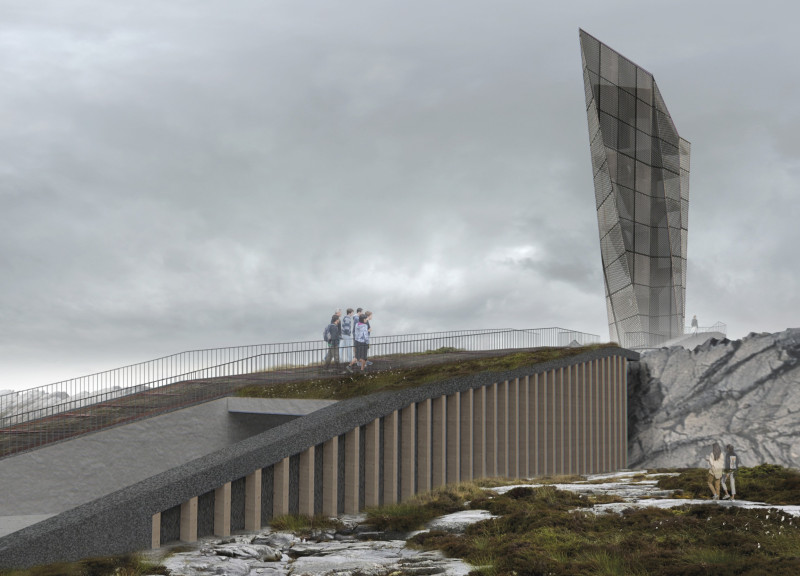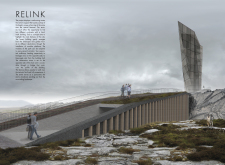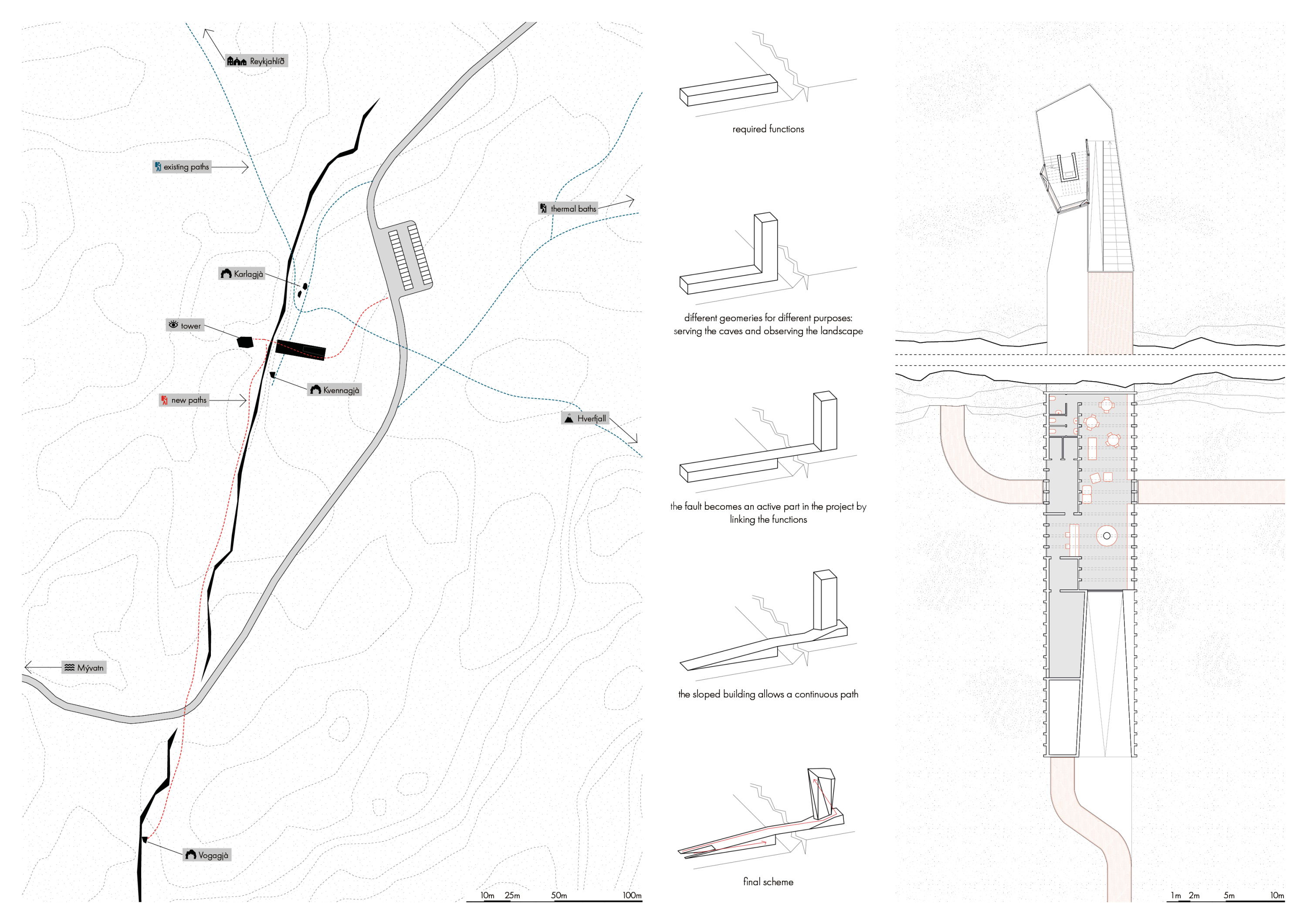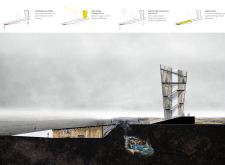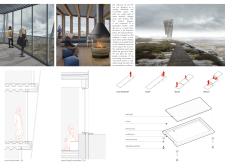5 key facts about this project
At its core, the project embodies a design philosophy focused on connectivity, both in terms of physical access and experiential engagement. The design comprises two main components—the lower building, which harmoniously merges with the landscape, and a distinct observation tower that provides a contrasting visual element. The lower building is characterized by its gentle emergence from the terrain, creating multiple pathways for visitors to explore. These access points encourage movement and discovery, reinforcing the notion of interaction with the surrounding environment.
Central to the success of RELINK is its materiality. The project employs a combination of concrete, steel, glass, and wood, each carefully chosen to highlight the project's intent and functionality. Concrete is utilized primarily in the lower building, offering durability and a tactile connection to the earth. The raw finish of the concrete resonates with the rugged landscape, while expansive glass panels allow for natural light to flood the interior, creating an inviting atmosphere that blurs the boundaries between the indoor and outdoor spaces. The observation tower, with its angular steel form and perforated facade, stands as a bold statement within the environment, deliberately designed to frame stunning views of the Icelandic topography.
The interior spaces within the lower building are organized to serve multiple functions, each zone carefully crafted to offer a unique experience. There are areas designated for observation, relaxation, and education, where visitors can learn about the geological significance of the Grjótagjá caves. The design emphasizes accessibility, featuring ramps and comfortable gathering areas that accommodate various visitor needs, ensuring a welcoming environment for all.
Sustainability is a key consideration in the overall design strategy. The project incorporates geothermal heating and rainwater collection systems, reinforcing an ethos of environmental responsibility. These features not only minimize the ecological footprint but also enhance the efficiency and resilience of the building, aligning it with contemporary practices in sustainable architecture.
The special merits of the RELINK project lie in its ability to integrate architectural design with the natural landscape effectively. The interaction with geological formations is thoughtfully embedded into the visitor experience, allowing for a unique relationship between architecture and site. This approach of harmonizing human-made structures with environmental elements is not only innovative but also serves as a model for future architectural projects in ecologically sensitive areas.
The observation tower provides a heightened experience for visitors, allowing them to ascend and take in the panoramic views of the breathtaking Icelandic landscape. This feature emphasizes the project’s goal to foster a connection between people and nature, encouraging visitors to engage with and appreciate the natural beauty surrounding them.
In conclusion, the RELINK project represents a balanced blend of architecture, functionality, and environmental consciousness. The design is characterized by its respect for the landscape, use of sustainable materials, and thoughtful layout, promoting an immersive experience for visitors. To fully appreciate the intricacies of this architectural endeavor, exploring the project presentation is highly recommended. A closer look at the architectural plans, sections, and designs will illuminate the project’s innovative ideas and serve as an inspiration for those interested in the interplay between architecture and nature.


