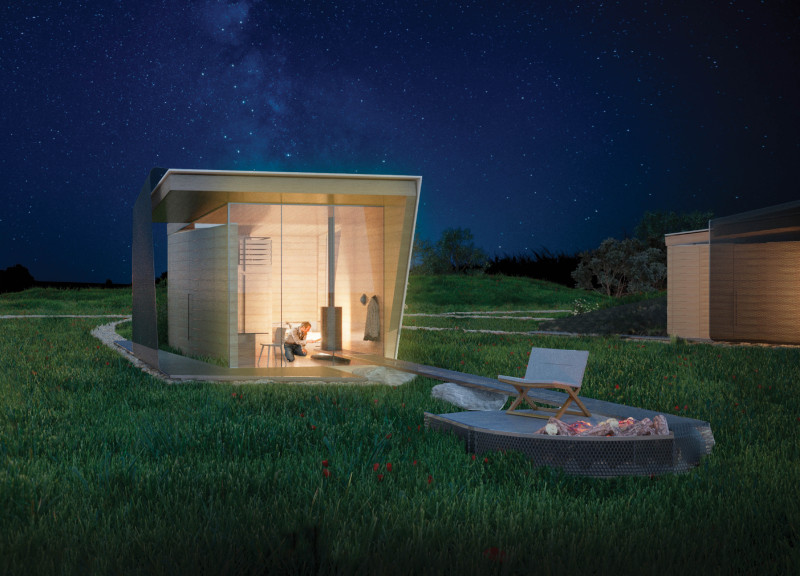5 key facts about this project
At its core, "Threshold Expanded" is about transcending traditional boundaries between indoor and outdoor spaces. The design employs large glass panels that create visual connections with the surrounding landscape, allowing natural light to permeate the interiors and blurring the lines between the built and natural environments. This thoughtful approach not only enhances the aesthetic quality of the space but also contributes to a more inviting atmosphere that encourages occupants to engage with their surroundings in a meaningful way.
The project includes a set of modular structures, each designed with a specific purpose in mind. The layout consists of single units for intimate living, double units that accommodate families, and larger quad units intended for communal living situations. Each module is carefully crafted to maintain essential privacy while fostering a sense of community among residents. The flexibility of the design means that spaces can adapt to various uses, accommodating everything from private retreats to larger gatherings.
An important aspect of this architectural design is its use of materials. Concrete serves as the primary structural element, providing durability and permanence. Complementing the concrete are natural wood finishes, such as sustainably sourced cedar and plywood, which add warmth and texture to the overall aesthetic. The incorporation of perforated steel elements not only enhances the visual interest of the façade but also introduces dynamic changes in light and shadow, depending on the time of day.
The design of the project thoughtfully considers the landscape, with sloped roofs that echo the natural topography and contribute to a cohesive visual narrative. This connection to the topography offers not only practical advantages, such as effective water drainage, but also strengthens the overall relationship between the architecture and its site. The stepped nature of the interiors promotes a sense of exploration, encouraging users to navigate and experience the space in various ways.
One of the unique design approaches evident in "Threshold Expanded" is the emphasis on shared outdoor areas. These spaces are intentionally placed to foster interaction among residents, promoting a sense of belonging and community. Such design decisions reflect a growing recognition in architecture of the importance of social connections in residential environments. These communal features, combined with the individual modules, create a balanced ecosystem that caters to both personal needs and communal aspirations.
In summary, "Threshold Expanded" represents a fresh perspective in contemporary architecture, where the interplay of design, materiality, and environment creates a space for reflection, connection, and adaptation. Its modular configuration, thoughtful material choices, and commitment to blending with the landscape make it a noteworthy project within the architectural discourse. For those interested in exploring further, detailed architectural plans, sections, and designs can provide valuable insights into the innovative ideas that shaped this project. Engaging with these elements will reveal how "Threshold Expanded" achieves its objectives of harmonizing architecture with nature and fostering community among its residents.


























