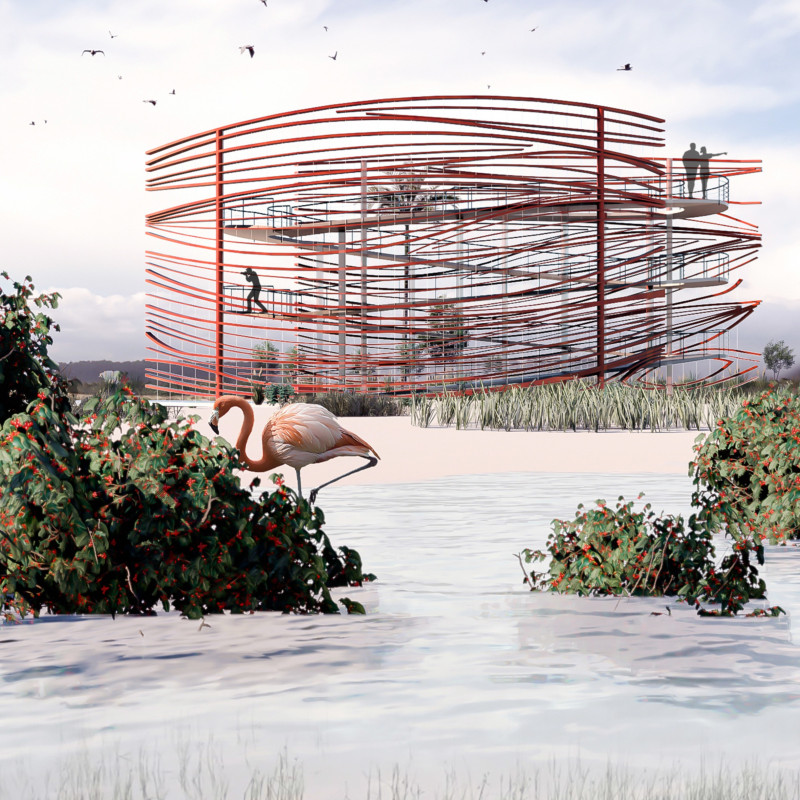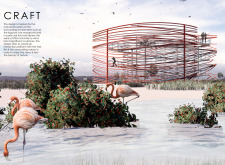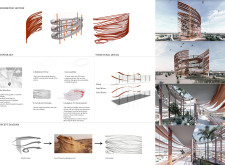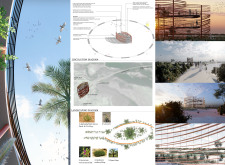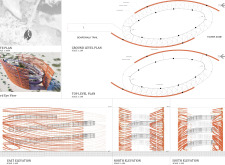5 key facts about this project
At its core, "CRAFT" represents the relationship between architecture and nature, rooted in the local geographical features that inspired its design. The structure subtly mirrors the curves and forms of geological formations found in the surrounding area, drawing parallels with the way wind and water have shaped the landscape over time. This dialogue between the natural and built environments invites visitors to engage with the space meaningfully, fostering a greater appreciation for the ecological context.
The design incorporates several essential elements that play a pivotal role in the project’s functionality and visual language. Central to the structure is a smooth, spiral ramp that allows for easy access to observation decks, ensuring inclusive circulation for individuals of all abilities. This thoughtful design choice creates a seamless visitor experience, facilitating unobstructed views of the nearby lagoons and mangroves. The ramp not only serves as a functional pathway but also enhances the architectural flow, encouraging movement and exploration throughout the space.
The façade of "CRAFT" is characterized by a perforated shell, crafted from a combination of steel sheets and recycled metals. This design approach not only provides structural stability but also allows for a unique interaction with light and shadow throughout the day. The perforations in the shell enable avian movement, supporting the local wildlife while integrating the structure into its environment. This characteristic distinguishes "CRAFT," as it actively contributes to the ecological system rather than disrupting it.
Materials play a critical role in the success of this architectural project, with a focus on sustainability and local relevance. The use of steel sheets and wires provides the necessary strength while maintaining a lightweight appearance. The incorporation of local vegetation within the site’s landscaping furthers the commitment to ecological harmony, presenting an environment that is not only visually appealing but also supports native biodiversity. The selection of such materials reflects a comprehensive understanding of the local context and a dedication to environmental stewardship.
In exploring the design of "CRAFT," one can appreciate the various architectonic details that enhance its unique approach. The structural curvature pays homage to the geological forms inspired by the coastal landscape, creating a sense of fluidity and organic integration. The design allows visitors to experience a 360-degree view from multiple vantage points, reinforcing the connection between built space and nature. This design not only addresses the need for functionality but also emphasizes the importance of designing with a profound respect for the surrounding environment.
Overall, "CRAFT" serves as an excellent example of contemporary architectural expression that considers both form and function while paying homage to the natural landscape. The project not only fulfills its purpose as a platform for wildlife observation but also stands as a model for environmentally conscious design. For those interested in a deeper understanding of this project, reviewing elements such as architectural plans, architectural sections, and architectural designs will provide valuable insights into the innovative ideas that shaped "CRAFT." Exploring these aspects further can enrich one's appreciation for the balance achieved between architecture and nature within this thoughtful design.


