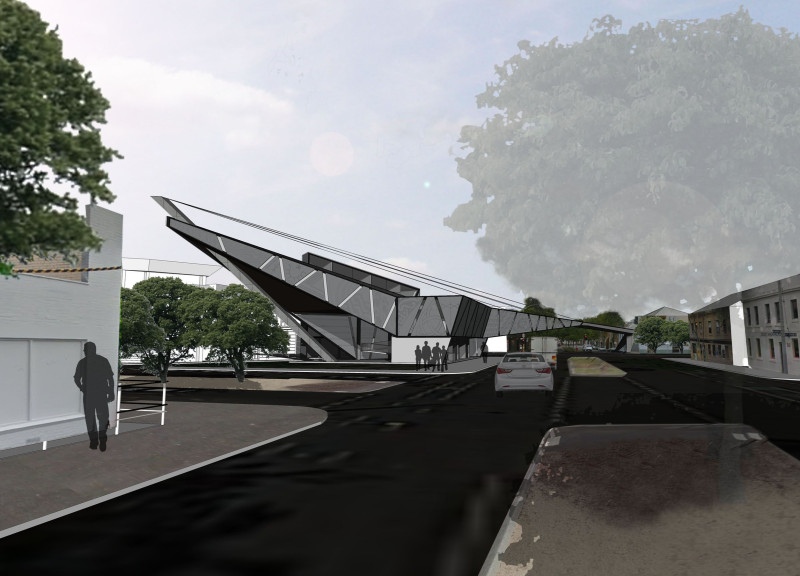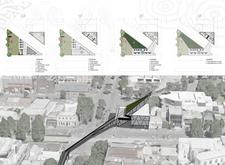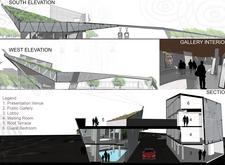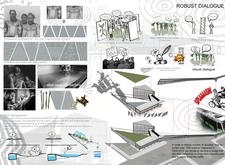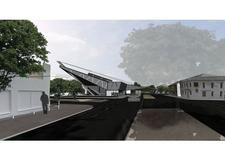5 key facts about this project
The primary function of this architectural design centers around providing a multifunctional space that accommodates both public and private activities. The ground floor is dedicated to community-oriented facilities, including cafes and galleries that invite visitors from the neighborhood and beyond. The design encourages fluid movement between these spaces, fostering collaboration and communication among users. On the upper floors, private accommodations offer a retreat for guests, emphasizing the project’s versatility in serving diverse community needs.
Important components of the design begin with the spatial organization that balances openness with intimacy. The use of large, transparent glass panels in the facade not only allows natural light to permeate the interior but also creates a visual connection between inside and outside, enhancing the user experience. The building's tiered layout further emphasizes this balance, with public spaces flowing into private areas while maintaining a cohesive identity.
Significant attention has been given to the elevation design, characterized by a unique facade that employs perforated steel panels. Inspired by Indigenous Australian art, these panels introduce a cultural narrative into the architecture, promoting a deeper understanding of the local heritage. This thoughtful design approach speaks to the importance of integrating art and culture within the urban fabric, inviting visitors to appreciate the story behind the space.
Sustainability is another key theme in this architectural project. The incorporation of green roof systems not only promotes environmental responsibility but also enhances the aesthetic appeal of the building. The plants on the roof serve practical purposes, including stormwater management, while providing a natural habitat and reducing the urban heat island effect. This design decision reflects an overarching commitment to a sustainable and responsive architectural practice.
Another aspect that stands out in this project is the strategic planning for pedestrian circulation, particularly the inclusion of pedestrian bridges that connect various parts of the building while addressing safety concerns in a high-traffic area. This innovation illustrates the thoughtful consideration of urban dynamics and the importance of creating safe, inviting pathways for the community.
Overall, this architectural project embodies a holistic vision that transcends mere aesthetics. It is a carefully crafted environment that seeks to unite urban life with cultural expression, functionality, and sustainability. By prioritizing the needs of the community while honoring the local context, the project stands as a model of thoughtful architectural design. Those interested in gaining deeper insights into the design are encouraged to explore the detailed architectural plans, sections, and designs that underline the careful thought put into this project.


