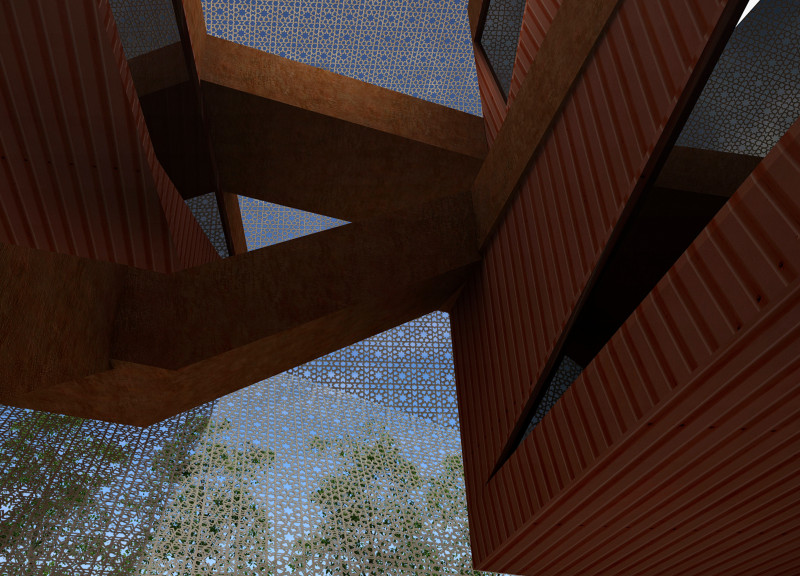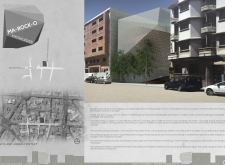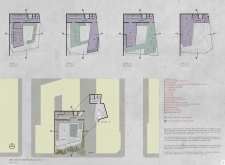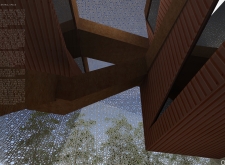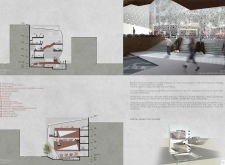5 key facts about this project
Architecturally, the MA-ROCK-O project utilizes a range of materials that reinforce its conceptual foundation. The exterior incorporates reused steel sheets derived from recycled shipping containers, reflecting a commitment to sustainability and historical continuity. This choice of material not only grounds the building in its urban context but also speaks to the significance of memory and durability. Exposed concrete surfaces contribute a sense of permanence, creating a robust presence that aligns with the project’s aim of symbolizing a ‘rock’—a solid foundation of knowledge amidst ephemeral societal trends.
Central to the design is a sunken plaza that invites the community to engage with the space. This feature enhances the accessibility of the library, fostering an open environment conducive to collaboration and social interaction. The project entails five levels that integrate various functions, including exhibition galleries, classrooms, study areas, and social spaces such as a coffee shop. This multiplicity of uses reflects contemporary educational paradigms, where learning transcends traditional boundaries, becoming a more fluid and communal experience.
The circulation within the MA-ROCK-O project is meticulously designed to facilitate movement and interaction. Two distinct paths guide users through the building, emphasizing the simultaneous experiences of knowledge acquisition and contemplation. A central atrium serves as an organizational hub, allowing for natural light to penetrate deep into the interior, thus creating a welcoming atmosphere. This strategic use of light not only contributes to energy efficiency but also enhances users' engagement with both the library's resources and the memorial aspects of the space.
Unique design approaches are evident throughout the project, particularly in its treatment of façades and internal spaces. The perforated mesh facade introduces an element of dynamism, filtering light and creating intricate patterns within the building. This design choice aligns with the project’s goal to reflect the duality of knowledge and ignorance, presenting an ongoing dialogue about what is shared and what remains obscure. Furthermore, the geometric forms and varied textures throughout the structure encourage exploration and curiosity, prompting users to interact with the environment in meaningful ways.
The MA-ROCK-O Knowledge project occupies a critical position within its urban context. By addressing the historical and cultural narratives of the area, it engages with the local community on multiple levels, serving as a hub for education and remembrance. The thoughtful integration of spaces dedicated to both learning and reflection not only enhances civic life but also enriches the fabric of the neighborhood, encouraging a deeper connection among its inhabitants.
For those interested in a comprehensive understanding of this project, a closer examination of architectural plans, sections, and designs will yield valuable insights into its innovative approach. The interplay of materiality, space, and user experience throughout the MA-ROCK-O project exemplifies the potential of architecture to shape community narratives and foster enduring connections. Visitors are encouraged to explore the project presentation for a more detailed experience of the architectural ideas and design principles employed in this significant undertaking.


