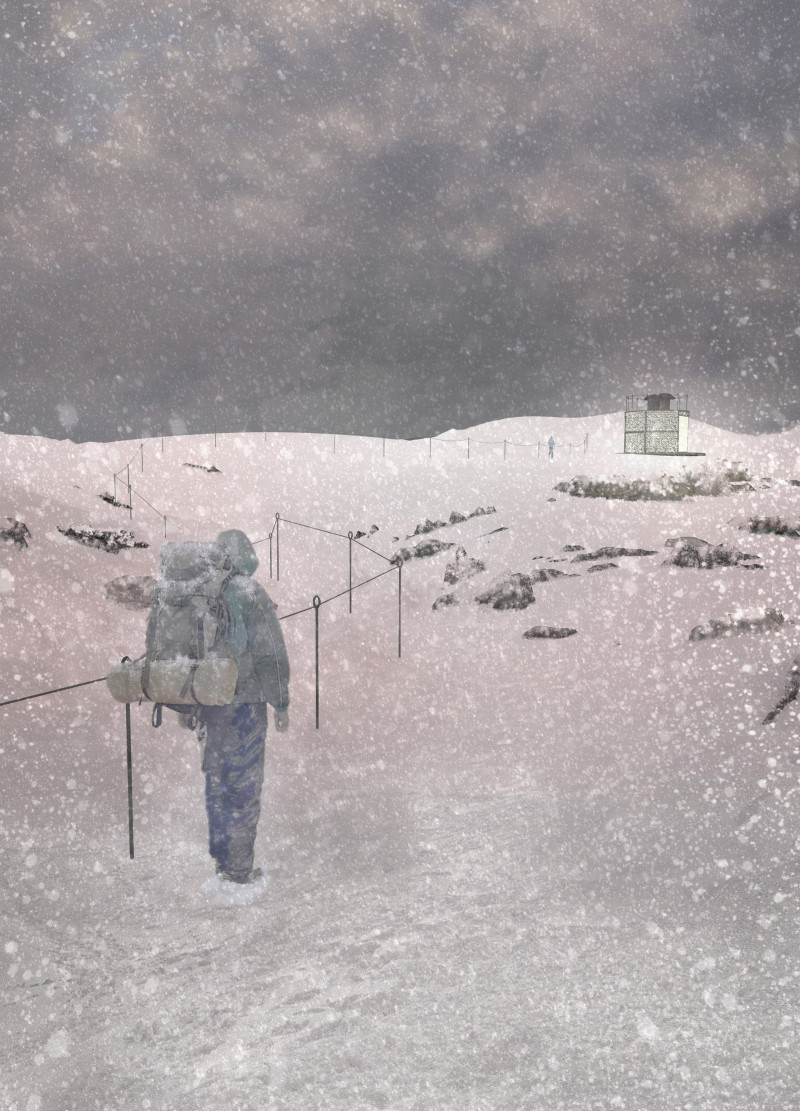5 key facts about this project
UPtheEDGE serves multiple functions, effectively blending a visitor’s center with an observation point. It provides a space for contemplation, learning, and interaction with the environment. By accommodating diverse activities, from small gatherings to educational sessions, the project aims to engage users with the rich geological and cultural heritage of the area. The design elements encourage visitors to appreciate the landscape, creating a seamless transition between indoors and outdoors.
The architecture is characterized by a careful selection of materials that prioritize sustainability and coherence with the landscape. The use of galvanized steel for the structural framework ensures durability against environmental elements while offering a modern aesthetic. Electro-welded mesh utilized in the construction of the stonebox provides both visual interest and structural integrity. Concrete serves as the foundational material, effectively anchoring the structure in the region’s rugged terrain. In contrast, wooden elements introduce warmth to the interior, inviting people to feel at home within this striking environment. The incorporation of solar-powered LED lighting emphasizes energy efficiency, allowing for nighttime functionality without imposing on the natural surroundings.
What distinguishes UPtheEDGE is its innovative site integration and design strategies that adapt to the geographical conditions of the Nemrut region. The circular structure draws inspiration from traditional yurt designs, allowing for ease of assembly and mobility, which is essential given the remote location. The exterior is wrapped in perforated cladding that enhances passive ventilation while offering occupants unobstructed views of the surroundings. This unique approach not only supports sustainability but also enriches the user experience by blurring the lines between the interior and the natural landscape outside.
Moreover, the architectural design includes multi-use areas within the structure, catering to a wide range of activities from education to recreation. The careful arrangement of spaces invites flexibility, enabling the project to serve various community needs while maintaining a focus on the environment. Special attention to nighttime functionalities demonstrates a commitment to making the space accessible and usable around the clock, encouraging nighttime exploration and stargazing.
By embodying a narrative that celebrates the bond between people and nature, UPtheEDGE illustrates a modern approach to architectural design that respects its location while serving a definitive purpose. The project reflects a conscious effort to create a space that is not only functional but also meaningful and connected to its environment. This architectural endeavor invites exploration and appreciation of the surrounding landscape, encouraging visitors to engage with their natural surroundings in a thoughtful manner. For a deeper understanding of this project, including architectural plans, architectural sections, and other architectural ideas, readers are encouraged to delve into the project presentation and explore its intricacies.


























