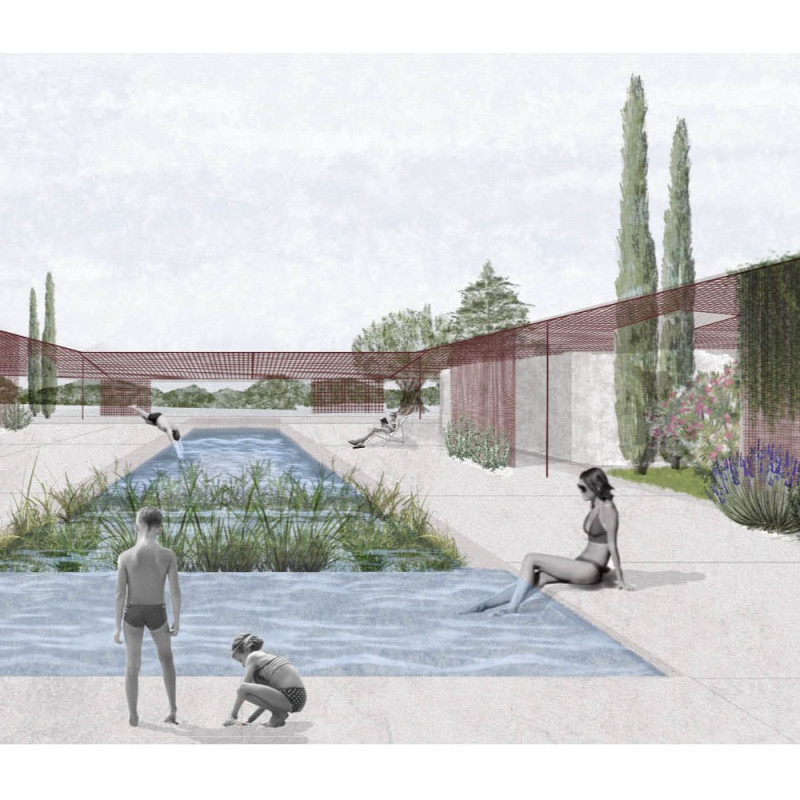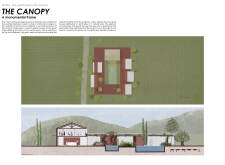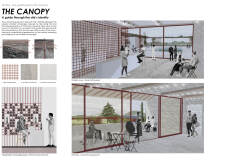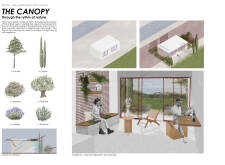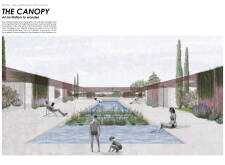5 key facts about this project
At its core, "The Canopy" serves as a guesthouse facility designed to offer visitors a comfortable and immersive experience in the heart of the vineyard. The elegant arrangement of the guesthouses around a central natural pool fosters community and encourages interaction among guests while still providing private spaces for relaxation and introspection. The design effectively merges built and natural environments, emphasizing seamless transitions and unobstructed views that enhance the overall experience.
The architectural design employs a combination of modern and traditional elements, creating a cohesive aesthetic that resonates with the local vernacular. The southern façade of the main building features expansive glass curtain walls that invite natural light into the space while allowing guests to capture panoramic views of the surrounding hills and vineyards. This integration of glass not only enhances the visual connection between indoors and outdoors but also promotes natural ventilation throughout the guesthouses, contributing to an energy-efficient environment.
A key design feature of "The Canopy" is the prominent perforated steel sunshade, which serves multiple purposes. Designed to offer shelter from the sun and rain, it delineates outdoor spaces while providing opportunities for light filtration. This sunshade acts as a modern canopy that encourages guests to explore the outdoor areas, fostering a connection with nature while enhancing the architectural experience. The sunshade exemplifies the thoughtful design approaches that characterize the project, prioritizing both aesthetic and functional elements in its structural form.
The choice of materials is another important aspect of the design, reflecting a commitment to sustainability and a desire to integrate the buildings with their surroundings. The use of durable materials such as perforated steel, terracotta tiles, whitewashed brick, glass, and natural stone ensures that the architecture resonates with the Umbrian landscape while providing longevity and low maintenance. Terracotta tiles, for example, bring an earthy texture to the floors, grounding the design within its natural context, while whitewashed brick enhances the feeling of spaciousness and light within interiors.
Unique design approaches are evident throughout the project, particularly in its emphasis on biophilic design principles. By instilling a variety of regional plant species around the site, including pine trees, cypress, olive trees, lavender, and rosemary, the project not only creates opportunities for biodiversity but also enhances the sensory experience for guests. This thoughtful landscaping complements the architectural elements and underscores the project’s commitment to sustainability and ecological harmony.
"The Canopy" stands as an exemplar of how architecture can embrace and reflect its environment. By thoughtfully integrating functional spaces while prioritizing the guest experience, the project creates inviting areas for relaxation and enjoyment within the natural landscape. The careful arrangement of guesthouses, shared amenities, and natural elements serves to enhance the overall experience, encouraging visitors to appreciate the delicate balance between the built environment and the scenic beauty of Umbria.
For readers interested in exploring this project further, examining the architectural plans, architectural sections, and architectural designs will provide deeper insights into the innovative ideas that shape "The Canopy." This project illustrates how contemporary architecture can embody the essence of its surroundings while delivering a tranquil escape for those seeking connection with nature and local culture.


