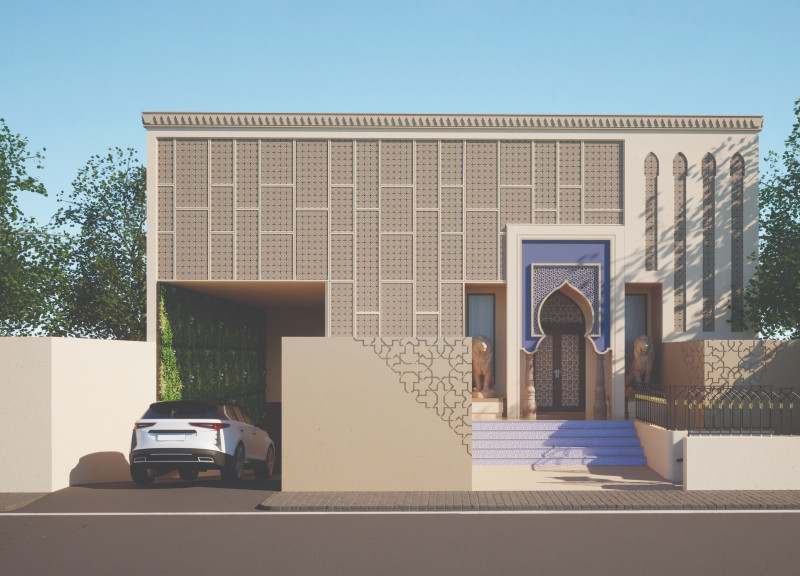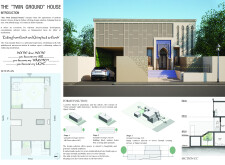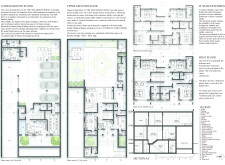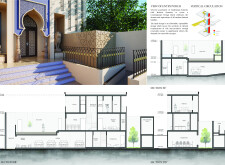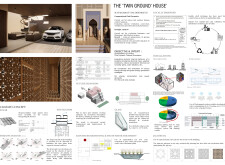5 key facts about this project
## Overview of the Twin Ground House
Located in Dubai, the Twin Ground House is designed for modern Emirati families, reflecting both contemporary aesthetics and cultural elements. The residential layout promotes a blend of indoor and outdoor living, emphasizing spatial duality to meet the socio-economic needs of the region. Central to the design is the philosophy of "Taking from Earth and Giving Back to Earth," which reinforces a commitment to sustainability and community engagement within the context of Emirati traditions.
## Spatial Configuration and User Experience
The site plan features a thoughtful arrangement of Lower and Upper Grounds, aimed at fostering communal living while honoring cultural norms. Ground coverage is strategically maintained at 30-35%, allowing for ample outdoor spaces that encourage family interaction. The architectural form transitions from the Lower Ground, serving as a communal hub with an open courtyard and various living zones, to the Upper Ground, designated for private family activities, enhanced by landscaping and ornamental features.
### Materiality and Sustainability
The materials used in the Twin Ground House marry traditional and contemporary design principles. Structural integrity is provided by concrete, while glazed tiles enhance aesthetic appeal at the entrance. Traditional Islamic geometry is reflected in the use of Jali screens, which promote ventilation and privacy simultaneously. Sustainability is a key focus, with monocrystalline solar panels integrated into the terrace, alongside innovative strategies such as natural ventilation, daylight optimization, and a rainwater harvesting system, all contributing to the project's energy efficiency and environmental stewardship.


