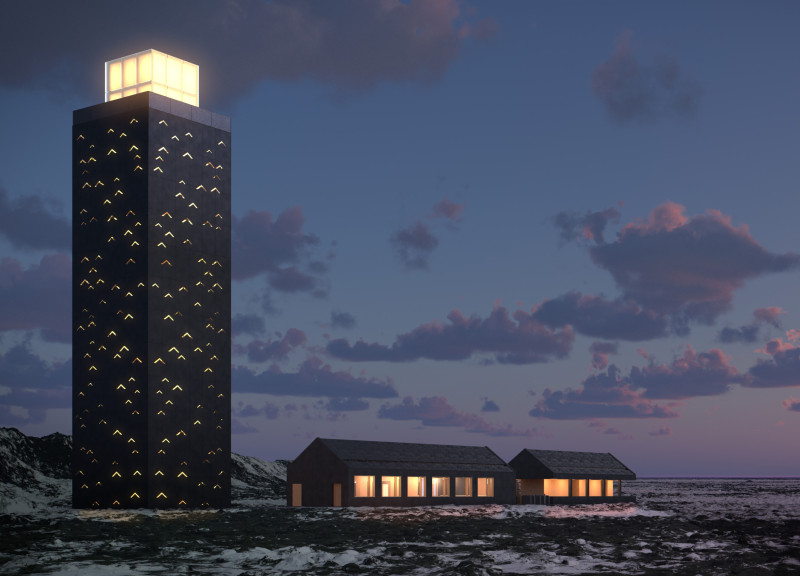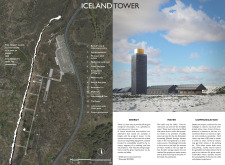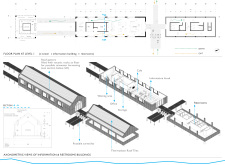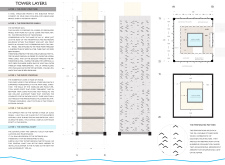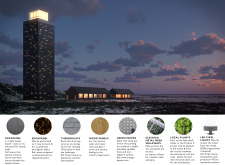5 key facts about this project
The project effectively utilizes innovative design strategies that reflect the geographical and cultural context of its location. One of the key features of the tower is its main structure, which is constructed with a robust steel framework that ensures both stability and durability. This core is enveloped in a façade made from Rockpanel, a basalt-based material that resonates with the local geology. The design cleverly incorporates traditional Icelandic architectural elements through its perforated panels, echoing the characteristic forms of local structures and volcanic formations. This attention to contextual design enhances the project's connection to both the cultural and natural environment.
Functionally, the Iceland Tower is equipped with various essential components. The building includes an information area for visitors, providing insights into both the site and the broader geographical features of Iceland. This area is complemented by restroom facilities and a designated parking section featuring green pavers, which facilitate natural drainage while maintaining aesthetic cohesiveness with the surroundings. Clear pathways are designed to encourage movement and ensure accessibility, guiding visitors in a manner that minimizes disruption to the natural habitat.
A distinctive aspect of the project is the integration of sustainability throughout its design. The architectural approach embraces energy efficiency with the inclusion of a micro-axis wind turbine, which harnesses the abundant wind energy characteristic of the region. This renewable energy source reduces reliance on external power and aligns with contemporary architectural trends towards sustainability. Additionally, the roof system is equipped with gutters designed to collect rainwater, which is filtered through volcanic rocks, thus highlighting the local geological features while promoting responsible water management.
The exterior and interior spaces of the tower are designed to interact harmoniously. The elevated metal mesh walkways provide a safe passage that does not obstruct views or the natural terrain below. Inside, wooden panels create a warm and inviting atmosphere, fostering a sense of connection to the natural elements that influenced the design. The central shaft functions as both a maintenance duct and a light shaft, facilitating natural illumination and enhancing the experience of moving through the space.
What sets the Iceland Tower project apart is its deeply rooted understanding of place. Every architectural detail—from the choice of materials to the structural forms—has been thoughtfully considered to echo the historic and cultural essence of Iceland. This project encourages a surrounding dialogue between architecture and nature, demonstrating how thoughtful design can create meaningful experiences.
For those interested in delving deeper into the architectural concepts and innovative elements of the Iceland Tower project, it is beneficial to explore architectural plans, sections, and design details that illustrate these sophisticated ideas and spatial relationships. By examining the visual and technical aspects of this architectural endeavor, readers can gain a comprehensive understanding of how this project not only serves its intended function but also stands as a testament to the seamless integration of architecture with landscape.


