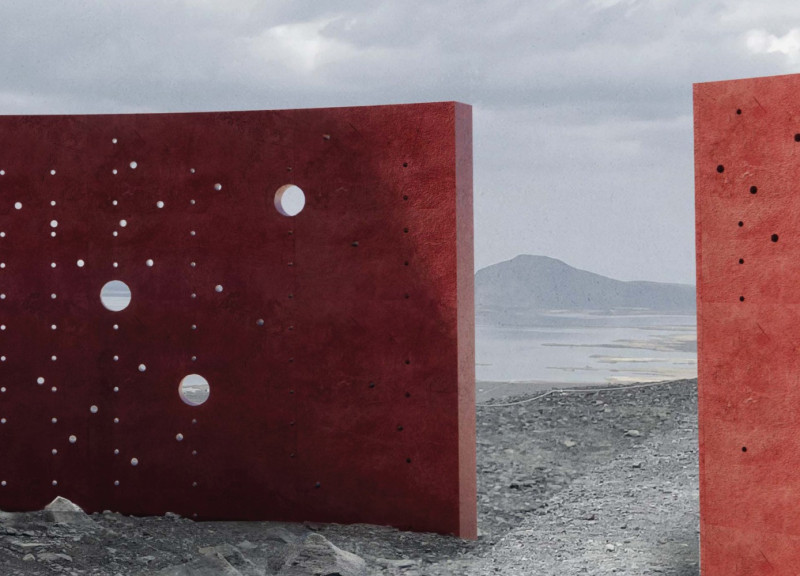5 key facts about this project
The lookout point comprises a circular form that maximizes the visual connection to the landscape. The overall design is characterized by a deliberate blurring of the boundaries between architecture and nature, making the structure a part of the terrain rather than an imposition upon it.
Unique Design Approaches
A distinctive aspect of the Hverfjall Lookout Point is its innovative use of materials. The primary construction material is cast-in-place concrete, chosen for its durability and ability to withstand Iceland's harsh climate. The concrete is tinted red, linking it visually to the volcanic earth that dominates the locale. This decision not only strengthens the connection between the structure and its environment but also offers a visual landmark that stands out against the natural backdrop.
Furthermore, the lookout features strategically placed perforations throughout its walls, which serve multiple purposes. These openings allow natural light to filter into the interior, creating a dynamic interplay of shadows while maintaining a sense of openness. They also act as ventilation points, integrating functionality with aesthetic considerations.
Interaction with Nature
The layout of the Hverfjall Lookout Point is developed to engage visitors as they approach the site, guiding them through the volcanic landscape before reaching the lookout. This design approach encourages a deeper immersion in the environment, fostering a sense of exploration. The circular configuration promotes a comprehensive 360-degree viewing experience, ensuring that visitors engage with multiple vistas, including not only the volcano but also the surrounding mountains and lakes.
The architectural design does not merely focus on the structure itself but shapes the overall experience. The relationship between the lookout and its surroundings is marked by a respect for the geothermal landscape, incorporating features that highlight the beauty and geological significance of Hverfjall.
To delve deeper into the significant architectural aspects of the Hverfjall Lookout Point, including architectural plans, sections, and detailed designs, the presentation of this project offers a comprehensive overview for those interested in exploring its attributes further.























