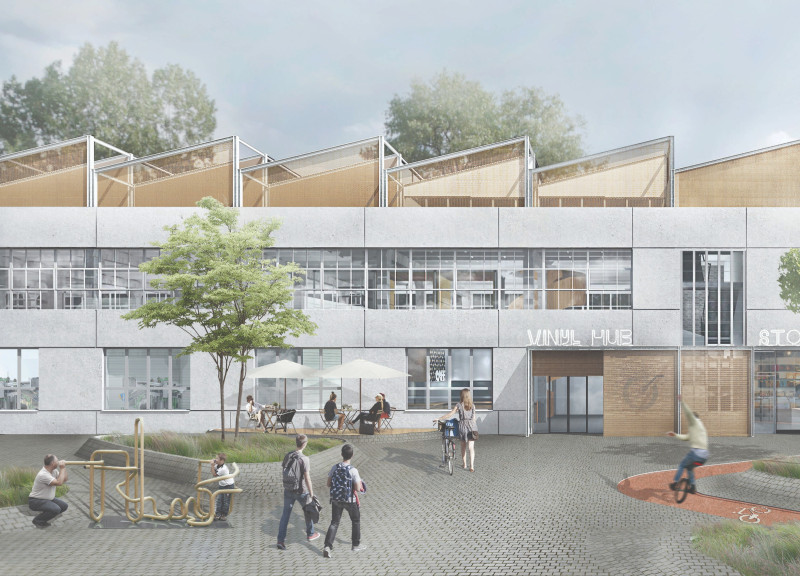5 key facts about this project
The core function of the Mango Creative Industry Park lies in its ability to provide a flexible environment where various creative disciplines can thrive. By offering facilities such as recording studios, galleries, workshops, and collaborative spaces, this project encourages interaction and innovation among artists, entrepreneurs, and the public. The design emphasizes collaboration and community engagement, making it more than just a physical space—it is envisioned as a catalyst for cultural and economic development in the region.
Key elements of the project reflect its comprehensive approach to design and functionality. One of the major highlights is the Vinyl Hub, which serves as the heart of the park. This multi-functional space is designed to accommodate different activities, from live performances to workshops, creating a dynamic environment that celebrates creativity. The central spiral staircase, designed with practicality and aesthetic considerations in mind, acts as both a functional element and an artistic feature, symbolizing movement and accessibility throughout the park.
The unique design approach is further evident in the careful selection of materials. The project utilizes red brick from the existing structures, blending historical and modern elements to narrate the site’s story. This material choice not only honors the industrial heritage but also enhances the building's visual appeal. Concrete serves as a primary structural element, contributing to durability and low maintenance. The introduction of glass elements ensures ample natural light, fostering an inviting atmosphere that encourages collaboration and creativity among users. Perforated panels on the roofing allow for controlled light entrance while also maintaining a contemporary aesthetic, demonstrating a thoughtful balance between function and design.
Another significant feature is the integration of outdoor spaces, including a main square designed for community gatherings and events. This space highlights the project’s commitment to public engagement, offering a platform for artistic expression and local celebrations. The landscaped areas surrounding the park are designed to create green connections, providing visitors with a peaceful environment that promotes relaxation and spontaneous interactions.
Sustainability is a consideration that runs through the project’s design philosophy. By maximizing natural light through strategic architectural layouts, the project reduces reliance on artificial lighting and promotes energy efficiency. The saw-tooth roof design is particularly noteworthy, as it allows for optimal daylighting in workspaces while enhancing the visual character of the building.
The Mango Creative Industry Park reflects a holistic understanding of context, materials, and community needs. It embodies a commitment to nurturing local culture and providing a space where creativity can flourish. The project stands out through its thoughtful integration of historical elements, contemporary design, and sustainable practices, making it a model for future projects in urban revitalization.
Readers interested in gaining a deeper understanding of this architectural project are encouraged to explore the architectural plans, sections, and designs that illustrate the intricate ideas and considerations that have shaped this innovative creative hub. The architectural insights offered through detailed presentations reveal the depth of thought and attention to context that underpin the Mango Creative Industry Park, highlighting its significance in both the local and broader architectural landscape.


























