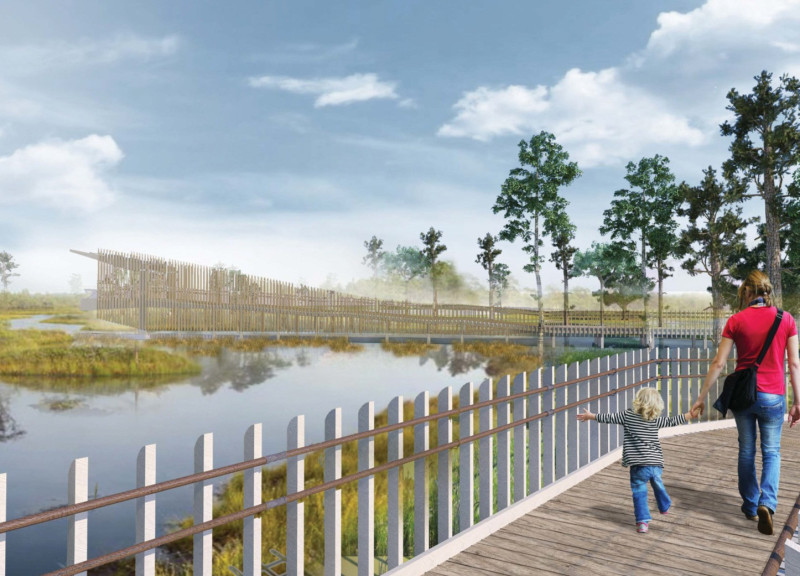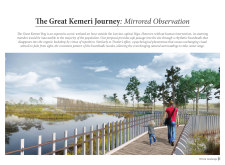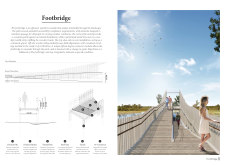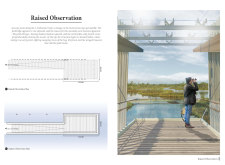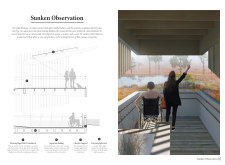5 key facts about this project
At its core, the project functions as a series of well-designed paths, observation points, and structures that guide visitors through the marshy terrain while ensuring a harmonious coexistence with the surrounding landscape. The central element, the boardwalk, embodies a rhythmic movement through the bog, drawing visitors deeper into the natural setting. Its layout encourages exploration by creating a feasible route across a landscape that would otherwise be challenging to traverse without architectural support.
The metal and wood materials used throughout the design have been chosen not only for their durability but also for their ability to blend seamlessly with the environment. The pressure-treated wood forms the base of the boardwalk and observation platforms, providing a natural aesthetic that complements the organic forms of the bog. Perforated metal trays add practicality and safety, offering traction while allowing views of the underlying ecosystem.
The footbridge is a significant feature of the design, crafted to enhance accessibility for all visitors. Its unique design includes vertical fins that not only serve as safety measures to keep users on intended paths but also contribute to the project's visual dynamics. The treads and steel tray atop this structure ensure that visitors can traverse the footbridge comfortably and securely.
In addition, the design incorporates two types of observation points: raised and sunken. The elevated observation platform allows visitors to take in sweeping views of the surrounding landscape, creating an experience of elevation that connects them with the expansive sky and the intricate topography of the bog. In contrast, the sunken observation area immerses users within the ecosystem. This structure is designed to resonate with the peat layers below, utilizing a concrete hull and aquarium-like glass railings to provide a direct visual experience of the underlying environments.
An innovative feature of the project is the floating rigid raft foundation used in the sunken observation point, effectively addressing the settlement challenges that come with soft soil conditions typical of bog environments. Glu-lam support beams in the structures contribute to a feeling of openness and lightness, allowing natural light to filter in and enhancing the experience of being surrounded by nature.
What sets this architectural project apart is its commitment to ecological sensitivity and educational engagement. The rhythmic and repetitive design elements encourage visitors to be present in the moment, facilitating a connection to their surroundings. By striking a balance between utility and artistic expression, the project creates a unique blend of architecture and natural landscape that promotes exploration and reflection.
Exploring the architectural plans, sections, and design elements of this project can provide deeper insights into its thoughtful conception and execution. For those interested in understanding how architecture can engage with ecological sensitivity, delving into the specific architectural ideas presented can be particularly enlightening. Consider taking the time to investigate the various aspects of this innovative project and discover its potential impact on both visitors and the natural landscape.


