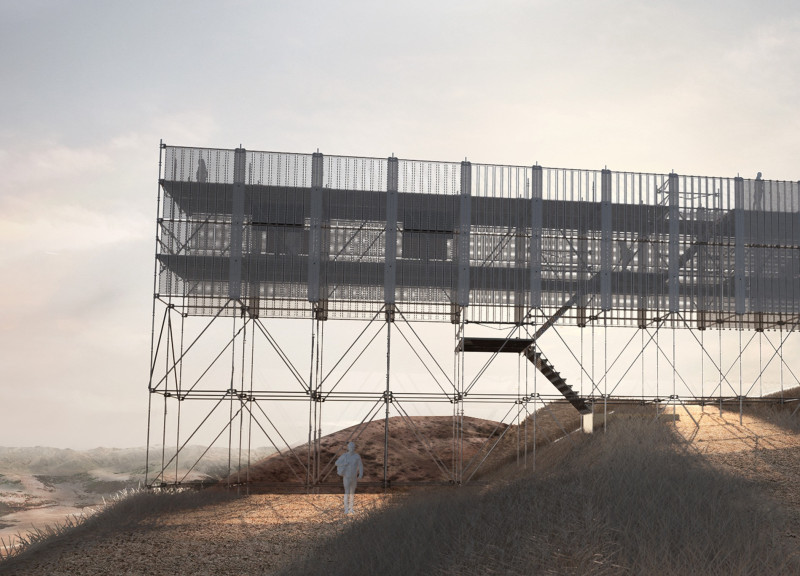5 key facts about this project
This project represents a contemporary approach to architecture that respects and enhances the existing topography while prioritizing visitor experience. The design does not merely impose an architectural form onto the landscape but seeks to create a harmonious relationship between built and natural elements. The platform stands as an invitation for people to engage with the geological significance of the Nemrut region, known for its unique volcanic features and panoramic views.
A significant aspect of the project is its structural composition, which employs a robust scaffolding framework. This engineering strategy not only provides the necessary stability for the platform but also contributes to a sense of lightness and transparency. The use of metal planking is integral to the design, as these perforated surfaces allow natural light to pass through, creating an engaging interplay of light and shadow. The incorporation of wood elements in the seating areas adds a layer of warmth, balancing the more industrial materials used throughout the structure.
The design includes a ski lift that transports visitors to the observation platform, followed by a series of staircases that guide them to different viewing areas. This circulation strategy ensures an efficient flow of movement while encouraging the exploration of various perspectives of the landscape. Visitors are given the opportunity to immerse themselves in the surroundings, making the journey to the platform as meaningful as the experience of the views themselves.
One of the unique approaches to this project is its emphasis on sustainability and the minimal environmental impact of its construction. Utilizing readily available scaffolding materials allows for both easy assembly and future adaptability. This approach lends an ephemeral quality to the platform, emphasizing temporary yet impactful interactions with the environment.
The architectural design engenders a sense of place and fosters a connection with nature, heightening the visitors' sensory experience as they observe the dynamic changes in light and weather throughout the day. The platform is divided into distinct zones, accommodating various activities from guided tours to personal reflection, encouraging a multifaceted interaction with the site.
Overall, the Nemrut Viewing Platform exemplifies a modern architectural endeavor that aligns with contemporary principles of design while remaining sensitive to its contextual influences. Visitors to this site will find an architectural expression that not only respects the natural landscape but also enhances their overall experience of it. To delve deeper into the architectural plans and designs that underpin this project, explore the detailed presentation available, which offers further insights into the innovative architectural ideas and sections that shaped this meaningful addition to the area.


























