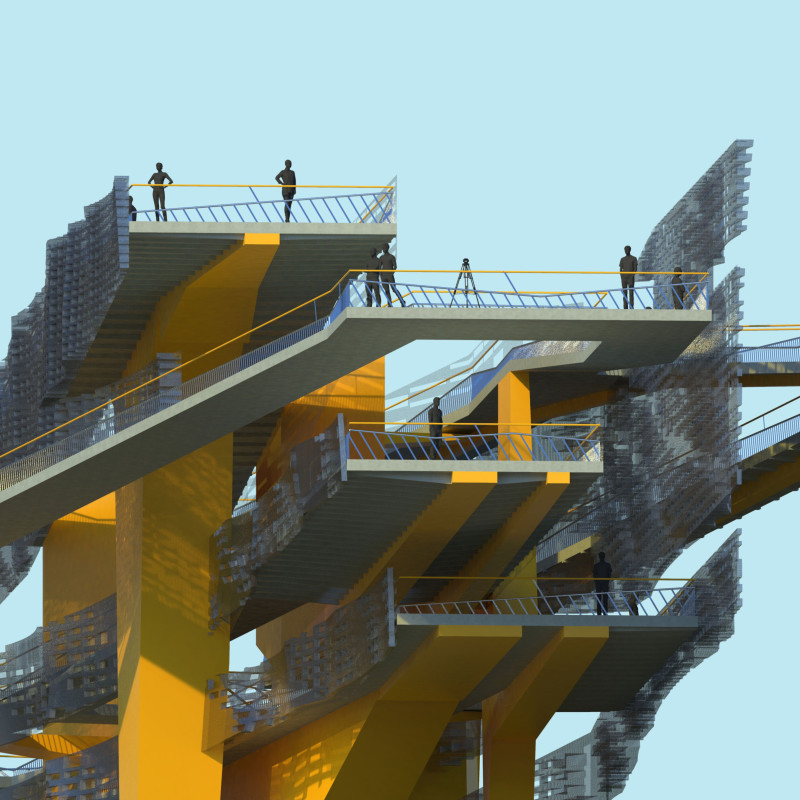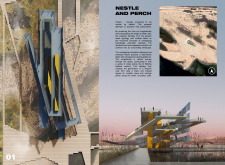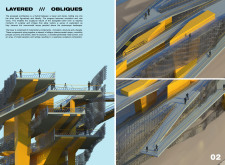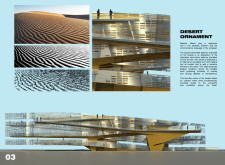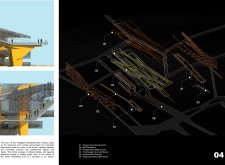5 key facts about this project
The essence of the project lies in its ability to foster a connection between individuals and the diverse ecosystem of the wetlands. "Nestle and Perch" is designed to serve as an observation point, offering unique vantage points for birdwatching and enhancing the user experience in a setting teeming with wildlife. This functional aspect is coupled with the architectural ambition to blend seamlessly with the landscape, promoting both recreation and ecological awareness.
In terms of specific design elements, the project stands out for its use of overlapping structures that create layered experiences. Visitors are encouraged to traverse the various pathways, which include gently inclined ramps and boardwalks, leading to numerous viewing platforms. These features not only facilitate accessibility but also create a dynamic spatial arrangement that invites users to explore from different heights and angles. The integration of anodized mild steel railings provides safety while maintaining a contemporary aesthetic that complements the overall design.
Material selection is crucial to the project's integrity. The predominant use of precast concrete ensures a sturdy and weather-resistant structure, crucial for sustaining the harsh climate of the region. The incorporation of mild steel rib beams enhances the framework's strength, while prefabricated metal screens provide shading and ventilation, reducing energy consumption. The engineered wood boardwalks not only connect various elements but also evoke a natural feel, encouraging visitors to walk amidst nature rather than simply observe from a distance.
The unique design approach of "Nestle and Perch" is informed by the natural characteristics of the Al Wathba wetlands. Drawing inspiration from the organic forms of sand dunes, the facades are articulated with perforated patterns that evoke the region's topography. This design decision serves to blur the line between the constructed environment and the natural landscape, allowing the architecture to harmonize with its setting.
Additionally, the project enhances the visitor experience by promoting a rich sensory relationship with the environment. The various cubic forms and viewing areas are positioned strategically to ensure that each aspect of the wetland is visible, creating an educational journey through architecture. This design philosophy underscores the importance of observation and reflection in natural contexts, allowing visitors to engage meaningfully with both the built form and the environment.
In summary, "Nestle and Perch" represents a thoughtful response to the need for recreational spaces that enhance our understanding and appreciation of nature. It is a project that reimagines the potential of architectural design in promoting ecological mindfulness while providing practical functions for users. Those interested in further exploring this innovative project are encouraged to examine the architectural plans and sections, as well as the underlying architectural ideas that contribute to this unique design. Engaging with these elements will offer a deeper understanding of how architecture can facilitate a dialogue between the built environment and the natural world.


