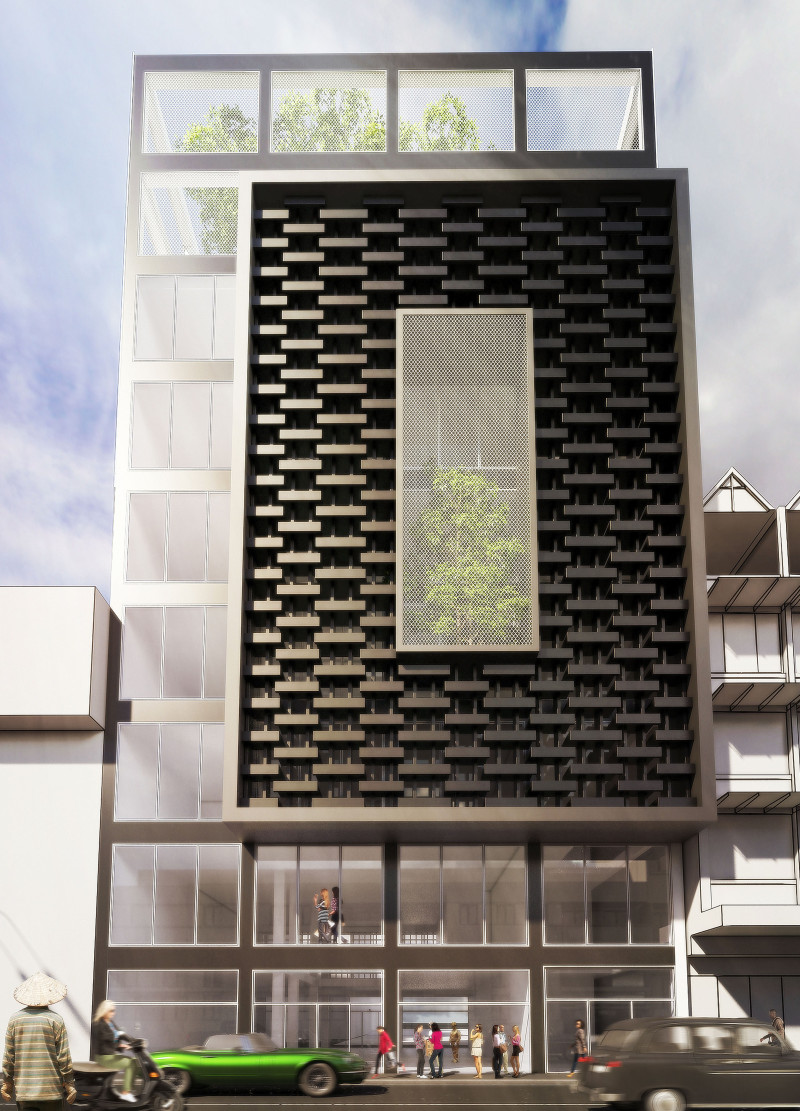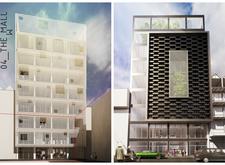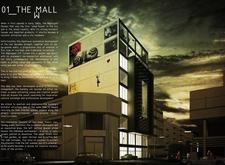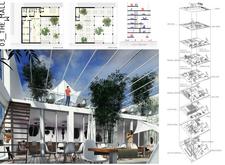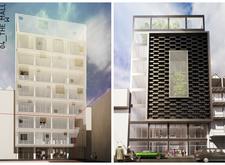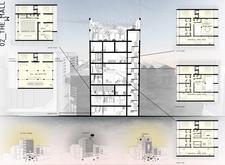5 key facts about this project
The primary function of The Mall is to facilitate a blend of everyday life and leisure activities, embodying a contemporary vision of urban living. The architecture skillfully merges commercial spaces, collaborative work areas, and leisure zones, providing an adaptable layout that can accommodate a variety of events, from cultural gatherings to entrepreneurial endeavors. The design prioritizes user experience, emphasizing open, flexible spaces that invite collaboration while also allowing for personal retreats.
Critical to the project’s success is its carefully considered facade design, which underscores the dichotomy between transparency and solidity. One side of The Mall features a light, grid-patterned facade made from glass panels, offering a sense of openness and an invitation to explore the interior. This element fosters visual engagement with passersby while ensuring natural light permeates the building, enhancing the indoor environment. The contrasting facade, characterized by a textured, dark materiality, introduces a grounding force that denotes strength and stability. This duality not only acts as a point of interest but also reflects the complexity of urban life, where varied experiences coexist.
The interior layout further exemplifies the project's design philosophy, with each floor dedicated to a specific type of interaction. Common workspaces designed for collaboration are complemented by individual work areas and leisure spaces, creating a versatile environment that meets the diverse needs of its users. The integration of green roofs and internal gardens throughout the project is a notable feature, contributing to biodiversity while providing residents with a natural respite in the heart of an urban setting. This emphasis on greenery promotes a healthier atmosphere and aligns with sustainable architectural practices.
Material selection plays a key role in reinforcing the architectural integrity of The Mall. The use of reinforced concrete ensures structural resilience, while glass serves to create a connection to the outside world, inviting light and life into the building. Perforated metal screens not only add visual interest but also serve practical purposes, providing control over light entry and privacy, which is essential in a bustling urban environment. The thoughtful incorporation of these materials signifies a commitment to durability and sustainability, aligning with the project’s overarching goals.
Unique design approaches permeate every aspect of The Mall, particularly its emphasis on creating spaces that adapt to the evolving needs of the community. This architectural project goes beyond the mere provision of commercial space, fostering an inclusive environment where interaction and engagement are at the forefront. The balance of open areas with intimate spaces encourages a sense of belonging and community among users. By integrating both functional and aesthetic elements, The Mall stands out as a model for future urban developments, reflecting a commitment to enhancing quality of life through architecture.
Understanding the intricacies of The Mall opens a window into the vast potential of modern architecture in urban settings. To gain a deeper appreciation of this project and its multifaceted design, readers are encouraged to explore the architectural plans, sections, and various design elements that bring this vision to life. With an emphasis on community, interaction, and sustainability, The Mall exemplifies contemporary architectural ideas that resonate with the needs and aspirations of urban dwellers today.


