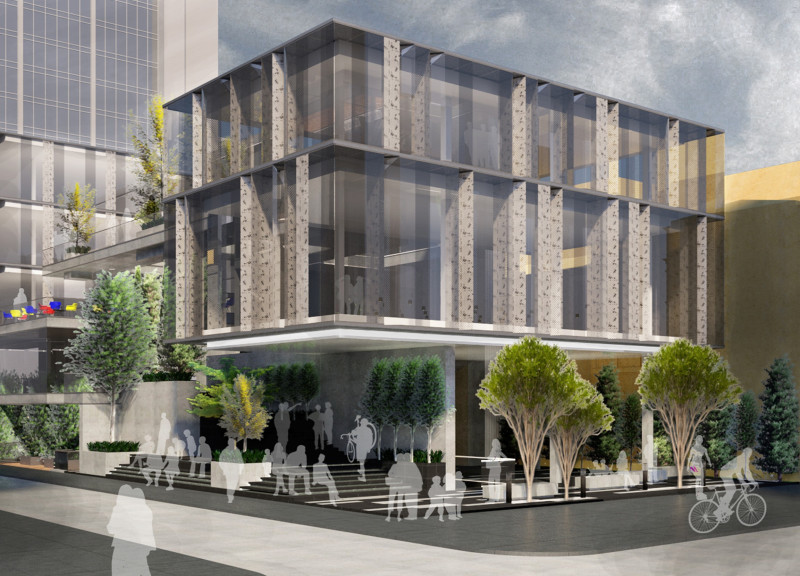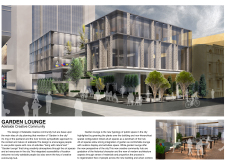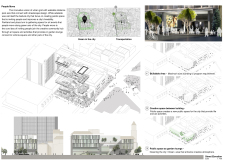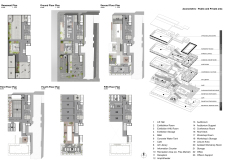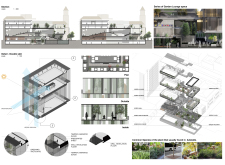5 key facts about this project
This architectural design is characterized by its integration of extensive vegetation and natural light, establishing a harmonious balance between constructed space and the environment. The use of tempered laminated glass in the façade is particularly noteworthy, as it allows for openness and transparency, forging connections between the interior and surrounding urban greenery. Subsequently, visitors experience a seamless transition between indoor and outdoor environments, enhancing their interaction with the landscape.
The project incorporates several key components designed to maximize functionality and aesthetic appeal. Flexible use spaces within the Garden Lounge include an auditorium, art library, workshop studios, and exhibition areas, all carefully arranged to promote accessibility and movement. By prioritizing circulation, the design ensures that individuals can easily navigate through various zones while also enjoying communal areas for relaxation and socialization. The incorporation of outdoor lounges and an amphitheater encourages diverse forms of public engagement, from impromptu gatherings to structured performances.
One of the unique aspects of this project lies in its commitment to ecological sustainability. The architectural approach includes a careful selection of materials that not only supports the structural integrity of the building but also reinforces its connection to nature. The use of concrete provides a durable foundation, while perforated metal screens are utilized for both aesthetic and functional qualities, such as shading and sound absorption. Moreover, native plant species are featured prominently throughout the site, enhancing biodiversity and promoting local ecological practices.
Ultimately, the Garden Lounge emerges as more than just a physical structure; it is a reflection of a broader vision for urban development that prioritizes the social and environmental aspects of architectural design. This project exemplifies how architecture can create spaces that resonate with the community’s needs while also responding to contemporary environmental challenges. Through the careful orchestration of its elements, the Garden Lounge stands as a model for future public spaces in cities where architecture and nature coexist.
To gain deeper insights into the architectural plans, sections, and overall design approach of the Garden Lounge, readers are encouraged to explore the project presentation in detail. By examining the architectural ideas underpinning this innovative development, one can appreciate the intricate relationship between space, community, and nature that this project embodies.


