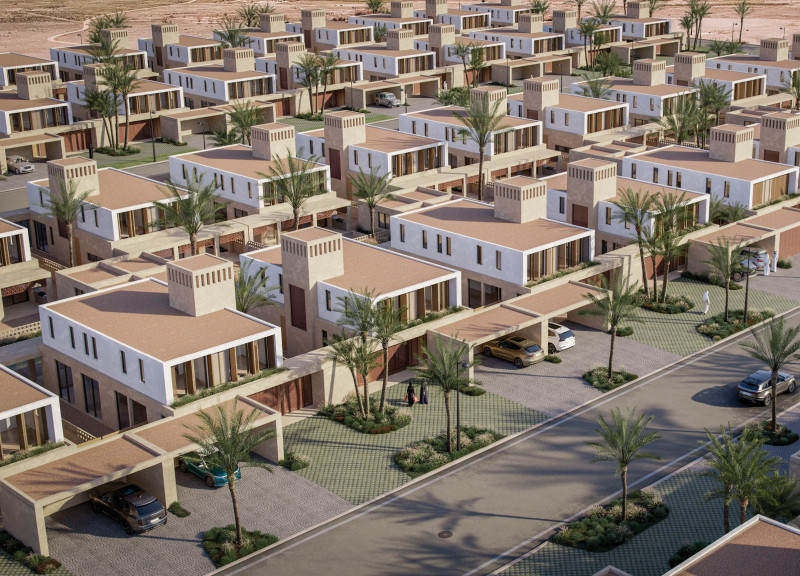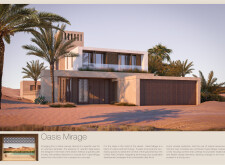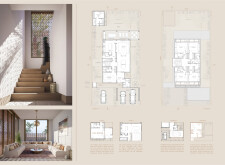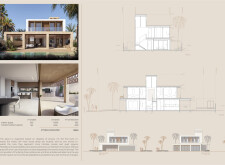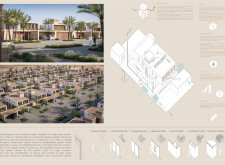5 key facts about this project
## Project Overview
Oasis Mirage is situated in the United Arab Emirates, designed to integrate cultural heritage with contemporary technology to establish a sustainable living environment within a desert setting. The project reflects a commitment to flexibility and adaptability, allowing it to serve various user needs without being tied to a specific demographic. The concept draws inspiration from the oasis, symbolizing comfort amidst harsh climatic conditions while promoting a dialogue between modern amenities and traditional aesthetics.
## Materiality and Environmental Considerations
The selection of materials is critical to the project's architectural objectives, focusing on durability and resilience against the desert climate. Concrete serves as the primary structural element, offering both strength and thermal mass. Plaster finishes evoke traditional desert architecture, while wood in window frames and interiors provides warmth. The strategic use of glass enhances natural lighting and connectivity with the surrounding landscape, and perforated metal screens contribute to ventilation and artistic expression, drawing on traditional motifs.
Sustainability is embedded in the design process through passive strategies such as natural ventilation and water recycling systems. Window placements facilitate cross-ventilation to minimize reliance on mechanical cooling, while integrated greywater systems address water scarcity. Solar panels are incorporated to harness renewable energy, enhancing the overall sustainability profile of the development.
## Spatial Organization and User Experience
The interior layout is purposefully organized to promote privacy and functionality, with public spaces—such as living areas and kitchens—separated from private zones like bedrooms. This zoning supports social dynamics important for family life. The design includes multifunctional spaces, including a designated "flex room" that can adapt to various uses, reflecting contemporary trends toward versatile living environments.
Exterior features play a significant role in user experience, with terraces and balconies allowing residents to engage with the surrounding desert views. Landscaping with native vegetation not only enhances the aesthetic quality but also contributes to environmental cooling, providing a smooth transition between built and natural elements. These design choices collectively foster a living environment that prioritizes comfort, interaction, and respect for the surrounding ecosystem.


