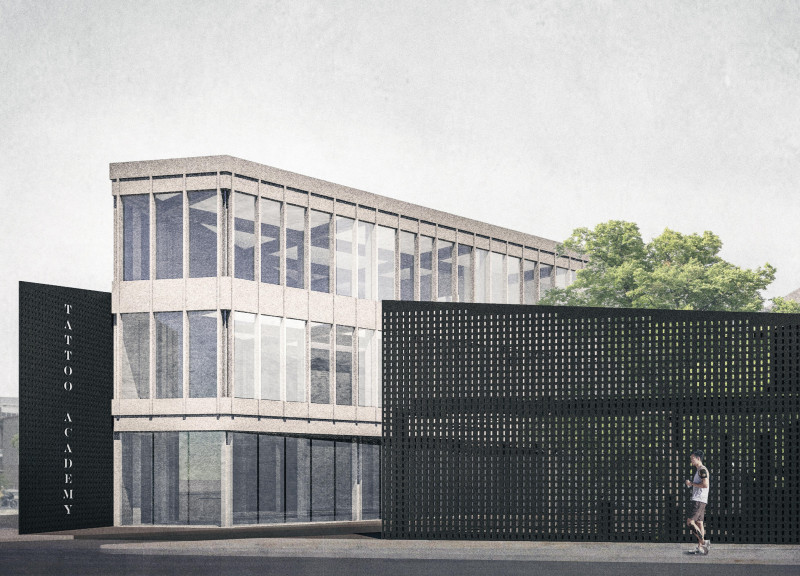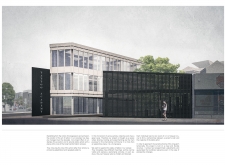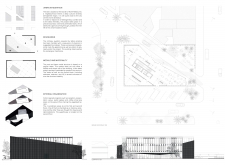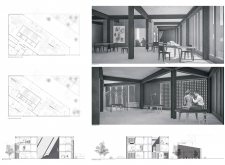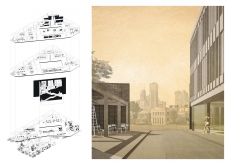5 key facts about this project
The architectural design emphasizes functionality and aesthetic cohesion, demonstrating a thoughtful approach to the integration of practical needs with artistic vision. The structure features a modular system characterized by a series of interconnecting triangular forms. This not only provides a unique visual identity but also allows for operational flexibility and the potential for future adaptations. The building’s robust post-and-beam framework is essential for supporting its diverse activities while ensuring longevity and structural stability.
The material choices in this design are deliberate and reflective of the urban context. Concrete is prominently used throughout the project, serving both structural and aesthetic purposes. It creates a grounded foundation while blending seamlessly with the industrial character of the surrounding area. Steel elements contribute to the structural integrity, allowing for expansive interior spaces that encourage creativity and learning. Large areas of glazing introduce an abundance of natural light into the building, facilitating a warm and inviting atmosphere that connects the interior to the exterior environment. Perforated metal panels are a particularly interesting feature, creating a dynamic façade that offers privacy while engaging with the street. This element reflects the dual nature of the Tattoo Academy's purpose: providing a personal, focused space for artists, while simultaneously being accessible and welcoming to the public.
Inside the academy, the spatial organization is designed with the user experience in mind. The ground level combines public-facing amenities such as a reception area and a coffee shop, which serve to draw in the neighborhood and establish a sense of community surrounding the academy. This level also includes an art gallery that showcases tattoo art and provides a platform for artists to display their work, further emphasizing the artistic mission of the academy.
The upper levels house dedicated areas for tattoo workshops, studios for artists, and spaces designed for education and training. This thoughtful arrangement emphasizes a collaborative spirit while allowing individual artists to cultivate their unique styles. A guesthouse on the second floor is an innovative addition that provides accommodations for visiting artists and fosters an environment of mentorship and knowledge sharing.
Sustainability plays a crucial role in the design philosophy. By incorporating flexible structural systems, the project demonstrates a commitment to creating a building that can adapt to the changing needs of its users and the community over time. This foresight ensures that the academy not only serves its immediate purpose but also maintains relevance as the cultural landscape evolves.
The unique design approaches and material selections establish the Tattoo Academy as a noteworthy project in the realm of urban architecture. It challenges conventional perceptions of tattoo culture and positions itself as a focal point for artistic exchange and education. By exploring the architectural plans, sections, and designs, one can gain deeper insights into the thought processes behind this innovative project. Visitors and stakeholders are encouraged to delve into the details of the architectural ideas, appreciating how each element contributes to the overall mission of the Tattoo Academy, a space where art and community converge.


