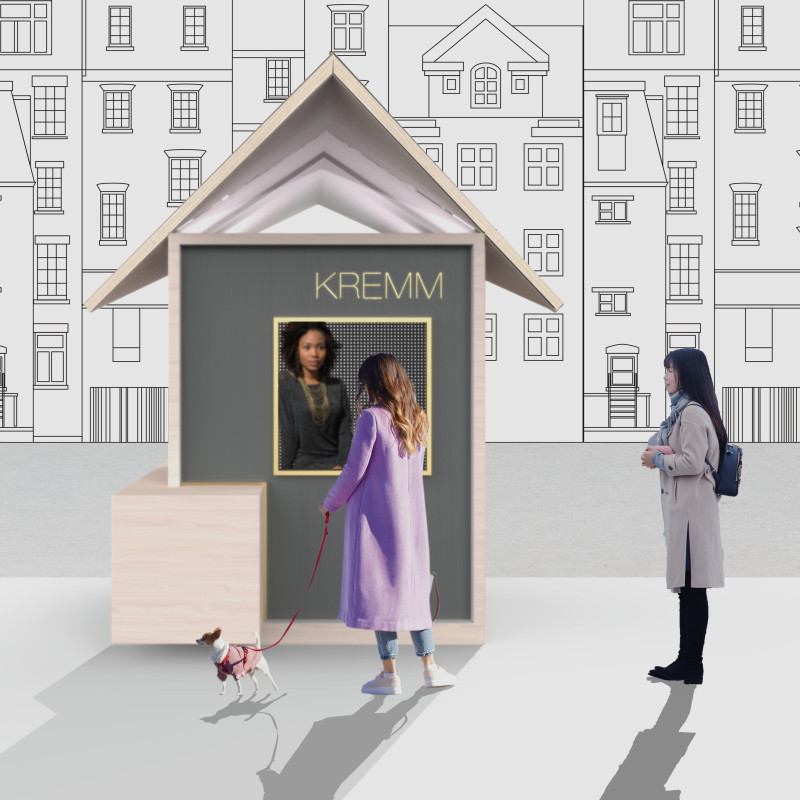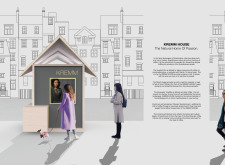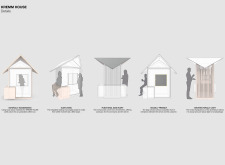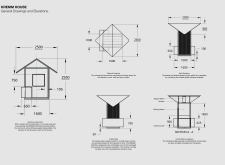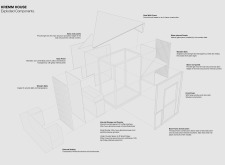5 key facts about this project
## Overview
KREMM HOUSE is situated within an urban Scandinavian context, designed to reflect the region’s deep-rooted coffee culture that emphasizes social interaction and communal enjoyment. The project aims to create a functional space for coffee enthusiasts, integrating sustainable practices and minimalist design principles. This facility serves as a respite for individuals and a gathering place for community engagement.
## Cultural Resonance
The architectural approach honors traditional Scandinavian practices, drawing inspiration from concepts such as the Swedish *fika* and Danish *hygge*, which encourage moments of connection and contemplation. The design emphasizes a slow living ethos, facilitating meaningful social interactions in a comfortable and aesthetically inviting environment. By merging various architectural elements from the Scandinavian repertoire, KREMM HOUSE establishes a cohesive space that caters to both functional needs and user experience.
## Structural and Material Composition
The KREMM HOUSE showcases a modern interpretation of a gabled structure, characterized by its minimalist form and pronounced roofline, which not only creates a visual focal point but also addresses practical functions such as rainwater management and sunlight capture. The material palette is carefully selected to enhance the building's environmental ethos:
- **Wood**: Utilized for both the frame and exterior cladding, offering warmth and effective insulation.
- **Glass Panels**: Incorporated throughout the design to maximize natural light and create visual transparency, connecting occupants with the surrounding environment.
- **Perforated Metal**: Applied to specific features for ventilation purposes and to deter vandalism, while maintaining architectural openness.
- **Wooden Slats**: Functionally designed for privacy, promoting social interaction and shelter while still allowing visibility.
The interior spaces are designed to foster community engagement, with large windows and flexible seating arrangements that encourage interaction between the barista and patrons. Furthermore, the integration of natural light enhances the overall ambiance, contributing to a warm and welcoming atmosphere conducive to leisure and conversation.


