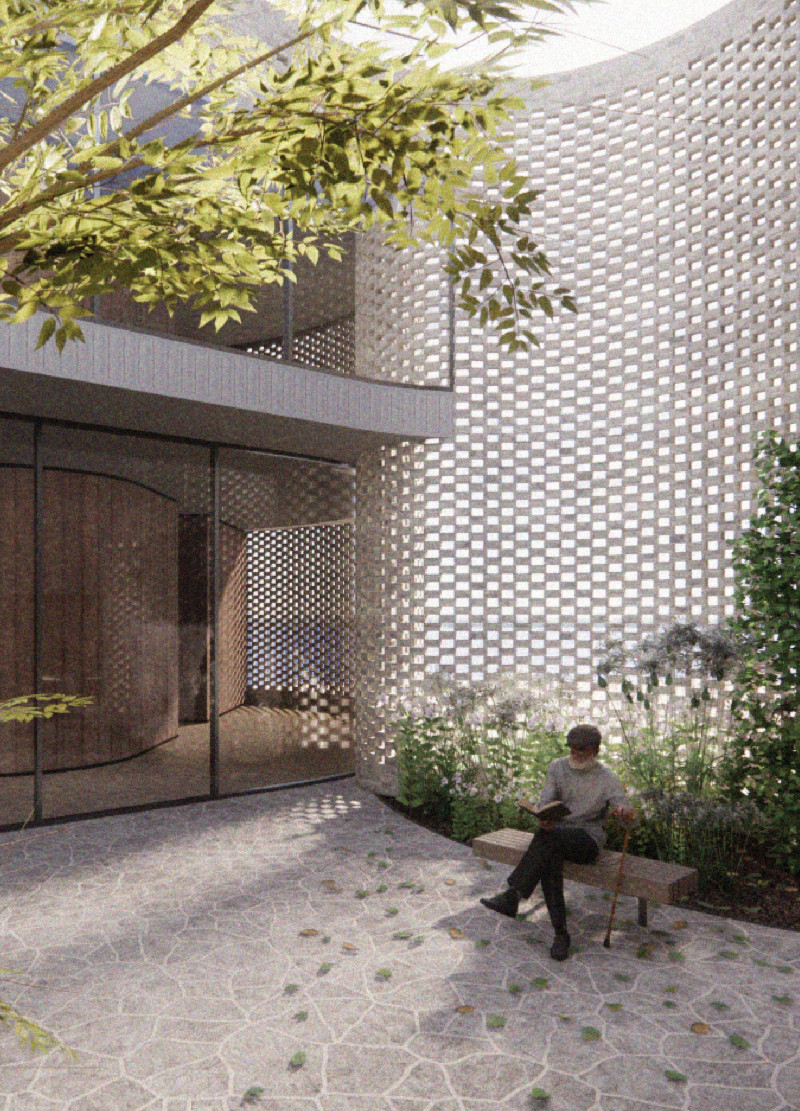5 key facts about this project
The design comprises several critical components, including patient rooms, communal areas, therapy spaces, and gardens. Each area is strategically located to enhance accessibility and encourage interaction among patients, families, and staff. The use of large windows and glass facades maximizes natural light, reinforcing the connection between indoor spaces and the surrounding landscape. This transparency not only enhances the aesthetic value of the hospice but also contributes to the emotional well-being of its occupants.
Unique Design Approaches
A distinguishing feature of the Urban Sanctuary is its flowing architectural lines, which contrast standard hospice layouts. This organic approach creates an inviting atmosphere, guiding users through the building in a manner that feels natural and intuitive. Additionally, the integration of landscaped areas throughout the site supports therapeutic interactions with nature, allowing residents to engage with their environment actively.
The facility also incorporates flexible spaces designed to adapt to various needs, ranging from communal gatherings to private reflections. This versatility ensures that the hospice can accommodate the evolving requirements of patients and visitors alike. The architecture promotes well-being not only through physical comfort but also by creating spaces that facilitate emotional connections.
Material Usage and Sustainability
Material choice is fundamental to the project's design ethos. Exposed brick provides warmth and visual connection to the surrounding urban environment, while perforated metal panels ensure privacy without sacrificing openness. Concrete elements establish a sense of permanence, grounding the structure within its urban setting. Natural stone enhances outdoor areas, connecting the building’s aesthetic with its ecological responsibilities.
The Urban Sanctuary project embodies a refined vision of hospice architecture, balancing urban integration with a restorative atmosphere. The strategic use of material and space guides both the design and clinical objectives, delivering a facility that resonates with healing and community support. To explore more about the design, including architectural plans, sections, and detailed design ideas, interested parties are encouraged to review the project presentation for comprehensive insights.























