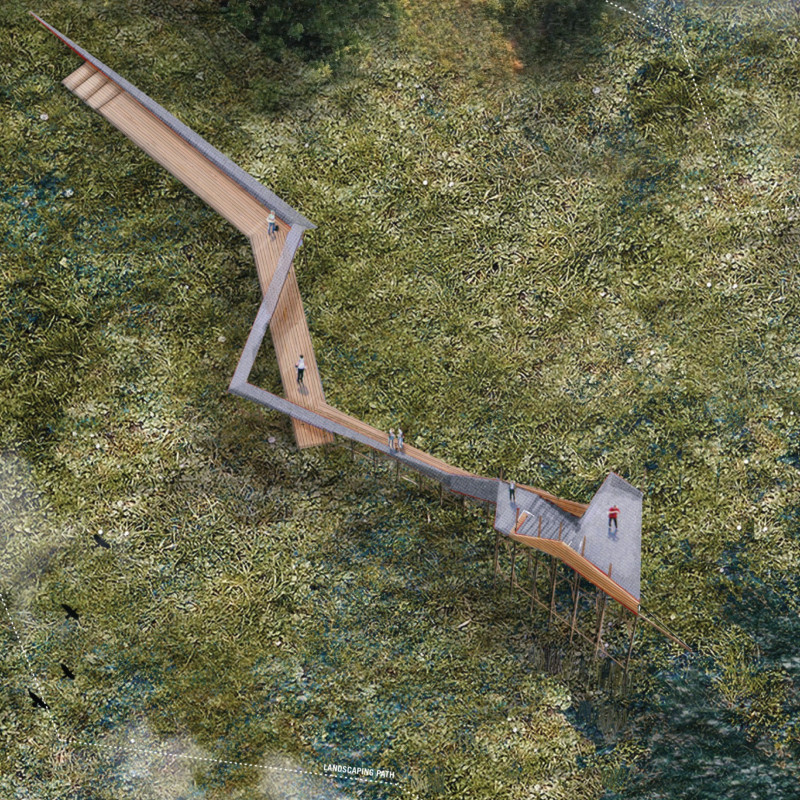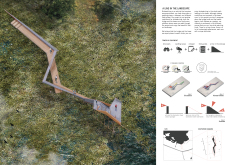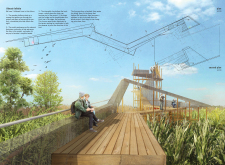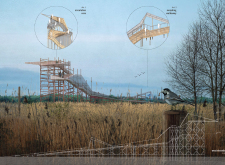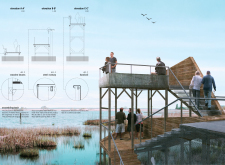5 key facts about this project
At its core, the project is characterized by a linear pathway that meanders through the landscape, symbolizing the fluidity and freedom inherent in the movement of birds. The layout encourages visitors to engage with the terrain in a way that enhances their appreciation for both the architecture and the natural world. The pathway ascends and descends, providing a dynamic experience as it brings users to various vantage points. This design approach celebrates the relationship between humans and wildlife, transforming the act of birdwatching into a rich sensory experience.
The function of the project extends beyond observation; it is a space for education, recreation, and community interaction. By incorporating seating areas tucked along the pathway, the design invites visitors to pause, reflect, and immerse themselves in the richness of the surrounding environment. The choice of materials further supports this vision. Treated wood forms the structural base of the pathway and observation towers, creating a visual warmth that harmonizes with the natural landscape. The wood is complemented by robust steel elements, ensuring durability while allowing for safety and support.
One unique aspect of the design is the inclusion of perforated metal mesh in the railings and other protective features, which maintains sightlines while adding an airy quality to the structure. This thoughtful combination of materials does not merely serve structural purposes; it highlights the aesthetic relationship between the built form and the ecological context, ensuring that the architecture is both functional and visually integrated into its surroundings.
The design also emphasizes spatial variation; as visitors traverse the pathway, they encounter a range of perspectives that enrich their experience. The zigzag course of the walkway facilitates exploration, making it possible to witness the shifts in the landscape and observe wildlife from different angles. Each element of the project has been carefully considered to provide a seamless flow between architecture and nature.
Moreover, the project underscores the importance of wetlands as vital ecosystems. By centering the design on birdwatching, it raises awareness about environmental conservation, reflecting a commitment to protect these natural habitats while inviting the community to interact with them meaningfully.
For those interested in the architectural decisions behind this project, exploring the architectural plans and sections will reveal the depth of thought and consideration poured into every detail. The architectural designs showcase a commitment to sustainability, functionality, and beauty, providing insights into how architecture can engage with the natural world.
To fully appreciate the nuances and intricacies of this architectural endeavor, readers are encouraged to explore the project presentation further. With a focus on the architectural ideas that shaped its development, deeper insights await into how this design effectively resonates with the environment and its users.


