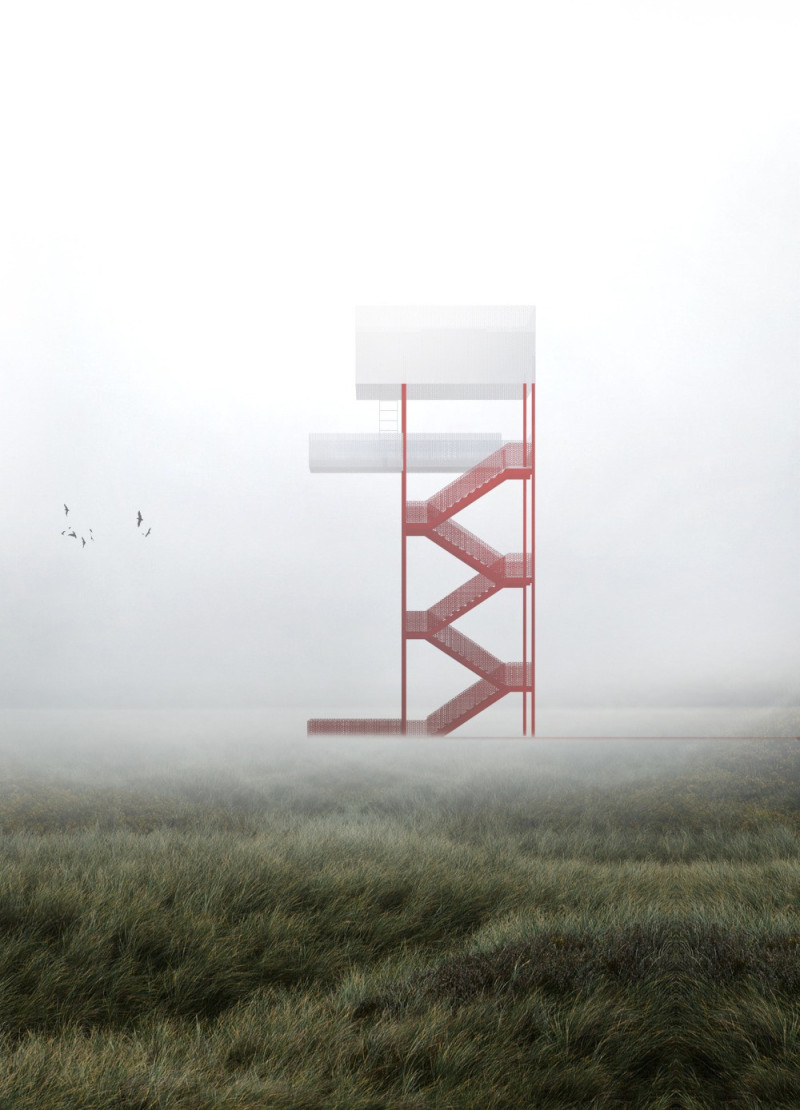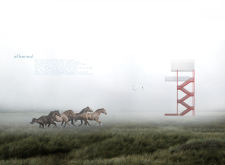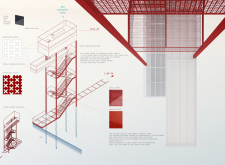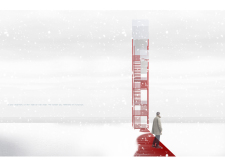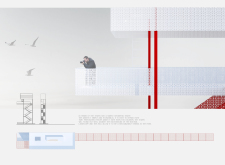5 key facts about this project
This project represents a modern approach to observation architecture, encouraging exploration and interaction. By providing multiple levels of observation, the tower caters to various user needs, allowing visitors to engage with the natural world from different perspectives. The design encourages wildlife observation and fosters a deeper appreciation for the local ecosystem, showcasing the importance of educational and recreational opportunities within nature.
The architectural design of the Ethereal Tower features an efficient geometric layout, prioritizing structural clarity and user-friendly access. With a height of 11 meters and a length of 50 meters, the tower’s verticality is balanced by its minimalist framework, reducing visual clutter and honoring the landscape's natural profile. Visible components include a series of three distinct observation platforms, each equipped to provide expansive views of the surrounding fields, inviting users to linger and absorb the scenery.
Materiality plays a crucial role in the project’s functionality and aesthetics. The use of perforated metal not only creates visual interest but also allows natural light to filter through, enhancing the visitor experience while maintaining structural integrity. This material choice is complemented by the painted metal frame, which serves as a recognizable visual element against the green backdrop. The integration of durable materials ensures the architecture's longevity while requiring minimal maintenance, underlining a commitment to sustainability.
Unique design approaches are evident throughout the Ethereal Tower. The incorporation of solar panels speaks to the project's ecological intentions, promoting renewable energy use and allowing for a self-sustaining ecosystem within the structure. The design thoughtfully blends aesthetics with practicality, as the careful arrangement of accessible staircases encourages movement throughout the space, making the varying levels of the tower inviting and easily navigable.
The architectural details merit attention, particularly the sheltered observation decks that allow users to enjoy their surroundings while providing protection against the elements. This feature enhances the tower’s usability and extends the time visitors can comfortably spend engaging with nature. Additionally, the perforations in the metal shell serve a dual purpose: they offer an artistic element while facilitating ventilation and light entry, creating a dynamic interplay of light and shadow throughout different times of the day.
In summary, the Ethereal Tower embodies a contemporary architectural vision focused on interaction and relationship building with the environment. Its design prioritizes sustainability and user experience, serving both practical and educational functions. For those interested in a deeper understanding of the architectural ideas that shaped this project, exploring the architectural plans, sections, and overall designs will provide invaluable insight into the thoughtful considerations that define the Ethereal Tower. Delve into the project presentation for a comprehensive look at all the elements and intricacies that contribute to this distinctive architectural design.


