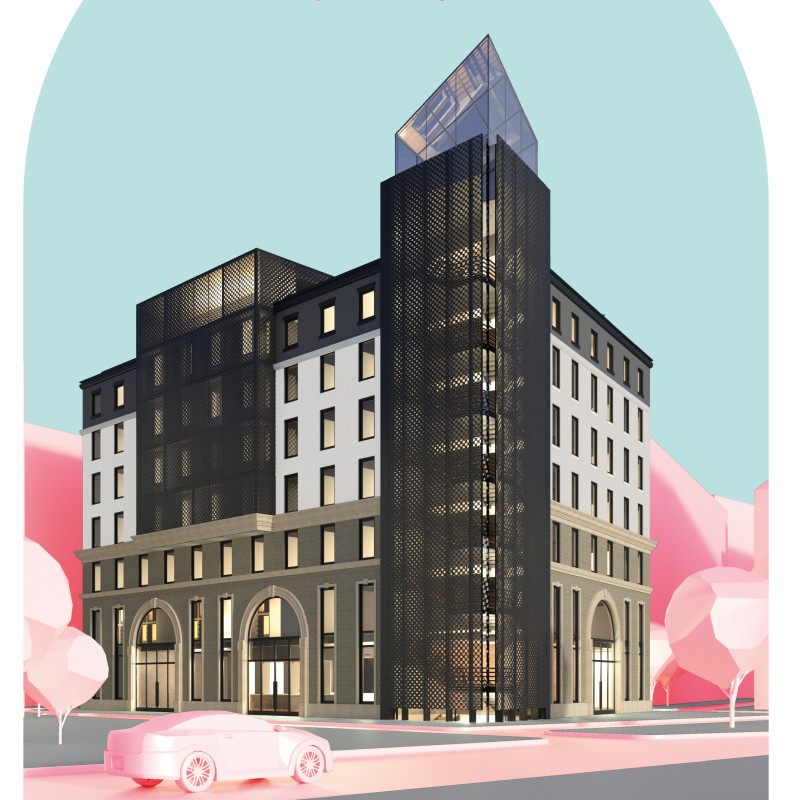5 key facts about this project
The Synergy Station is an innovative architectural design project located in Rome, aimed at redefining urban living through a combination of residential, hospitality, and communal spaces. The project embodies the concepts of co-living and community engagement, reflecting the historical context of Rome while addressing modern urban housing needs. By integrating public and private spaces, the Synergy Station facilitates interaction among residents and visitors, promoting a sense of belonging in a densely populated urban environment.
Unique Co-Living Approach
The design of the Synergy Station distinguishes itself from many other projects by focusing on shared amenities and collaborative living arrangements. The incorporation of multi-use spaces allows for a seamless blend of private quarters and communal areas. On the ground floor, residents and tourists can enjoy a self-cooking restaurant, a library, and gaming facilities, all aimed at fostering social connections. The upper levels provide private living units with shared kitchens and lounges, encouraging interaction among residents. This layout not only enhances the experience of living in an urban setting but also addresses the increasing demand for affordable housing solutions.
Historical and Modern Sensibility
Incorporating the aesthetic principles of classical Roman architecture, the Synergy Station utilizes design elements such as arches, a hallmark of Roman structure. These arches enhance not only the visual appeal but also the structural integrity of the building. The material palette includes concrete for durability, brick for traditional texture, perforated plates for ventilation, and terrazzo made from recycled materials, emphasizing sustainability while maintaining an engaging environment. The integration of a central atrium promotes natural light and acts as a focal point for communal activities, thereby reinforcing the building's role as a community hub.
To gain deeper insights into the Synergy Station, including architectural plans and sections, and explore its thoughtful design and sustainability strategies, readers are encouraged to review the project's detailed presentation. This examination offers a comprehensive understanding of how architectural designs can shape and enhance modern urban life.



























