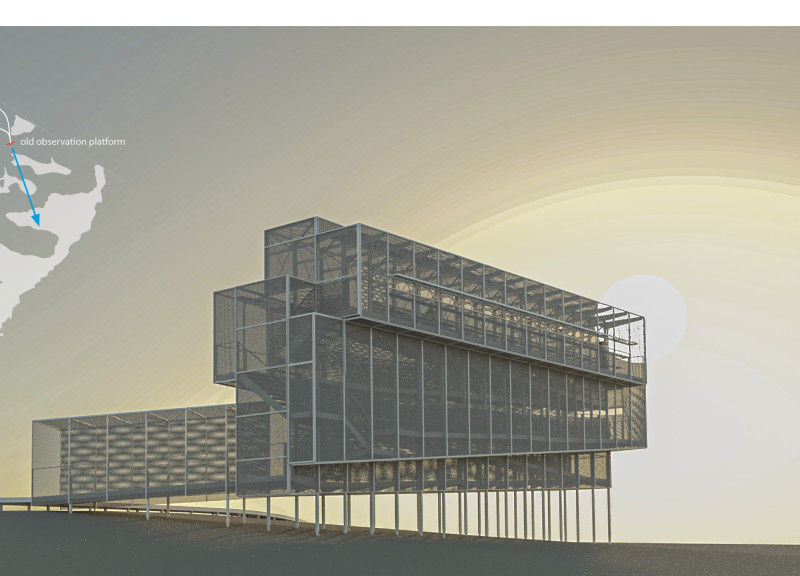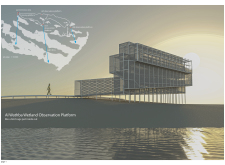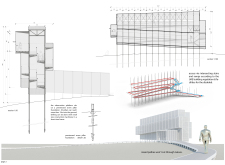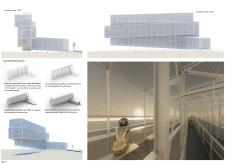5 key facts about this project
Structural Efficiency and Unique Design Approaches
The architectural design employs perforated metal sheets as a primary facade material, allowing for both natural light infiltration and ventilation while maintaining a secure viewing experience. The strategic use of these materials creates an open yet sheltered environment that encourages observation of the wetland. A modular construction technique is implemented throughout the project, which enhances efficiency in on-site installation while ensuring a robust framework.
Importantly, the platform's elevated design minimizes disturbance to the existing ground surface, employing a series of pressed concrete foundations and screw pillars for support. This method allows for a significant reduction in excavation and ground intervention, which is vital for preserving the delicate wetland ecosystem below. The design includes accessible pathways and seating arrangements that cater to diverse visitor needs, ensuring that the facility is inclusive and user-friendly.
Visitor Engagement and Educational Opportunities
The Al Wathba Wetland Observation Platform comprises multiple levels tailored for optimal visitor engagement. Key components include an observation deck that provides panoramic views of the wetland, catering not just to tourists, but also to researchers and educators seeking to learn about the local ecosystem. Information kiosks and rest facilities are integrated seamlessly to enhance visitor experience without compromising the site’s natural aesthetics.
The platform's thoughtful layout also encourages exploration, with ramps and interconnected walkways that facilitate movement while retaining a clear connection to the surrounding environment. This design philosophy promotes a comprehensive understanding of the wetland, heightening awareness of its ecological significance and encouraging conservation efforts.
For those interested in a deeper exploration of its architectural plans, sections, and overall design, a detailed presentation of the project is available. Review these elements to gain further insights into the architectural ideas that shape the Al Wathba Wetland Observation Platform and its role in fostering appreciation for the natural world.


























