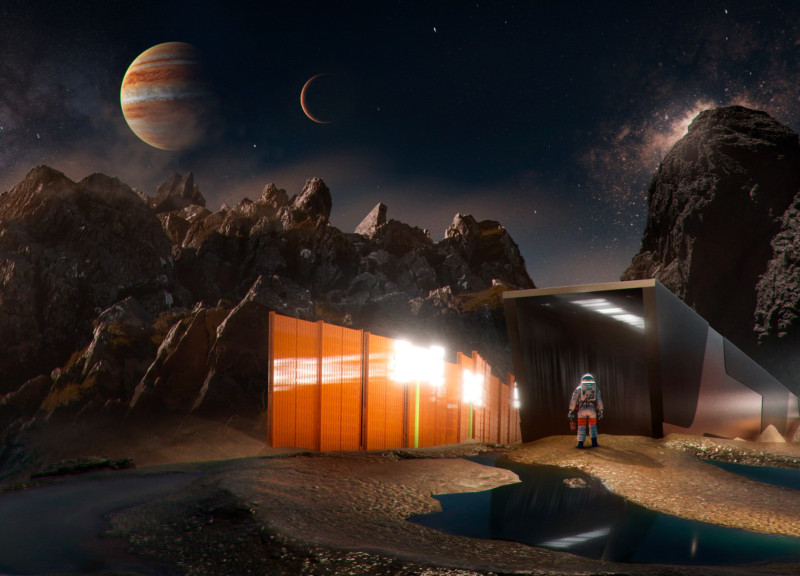5 key facts about this project
Functionally, the building is conceived to serve as a multi-purpose facility, potentially catering to research missions, communal activities, and recreational pursuits. The layout includes segmented areas that suggest different uses, from workspaces to leisure zones. The structural form is characterized by angular geometries and sweeping lines, which not only provide visual interest but also speak to a futuristic ethos. Such geometric boldness challenges conventional architectural norms while allowing for flexibility in spatial organization.
Key elements of the project include the use of various materials that reinforce both durability and aesthetic value. Metal panels, likely fashioned from aluminum or high-strength steel, provide resilience against the harsh environmental conditions expected in a remote location. The choice of materials also reflects a modern sensibility, with surfaces that can reflect light and emphasize the interplay between shadow and brightness. Furthermore, the incorporation of perforated screens adds a layer of depth, allowing for natural ventilation as well as creating attractive shadow patterns within the interior spaces.
Concrete is another essential material in the construction, offering structural integrity while aligning with the project's rugged aesthetic. Its exposed nature connects the building to the earthiness of its surroundings, facilitating a blend between human-made and natural elements. The use of vibrant colors, particularly neon hues, sets the structure apart from its desolate backdrop, signifying not just human presence but also a purposeful engagement with the landscape.
The architectural design emphasizes interaction with the surrounding environment, suggesting features like water elements that could serve both practical and aesthetic functions. These features provide a critical source of hydration while adding an element of tranquility, further enriching the experience within this otherwise stark landscape. The integration of advanced technologies is evident, potentially including energy-efficient systems such as solar panels, which reflect a commitment to sustainability and resource conservation.
One of the most distinctive aspects of this project is its approach to interior space planning. The interior spaces demonstrate versatility, accommodating various communal activities while also providing spaces that encourage leisure and interaction among occupants. Innovative design elements like walls that serve multifunctional roles highlight the importance of adaptive spatial use, making the environment not only livable but also engaging.
The project fully encapsulates contemporary architectural ideas focused on sustainability, community, and resilience. It invites a reconsideration of how architecture can respond to the challenges posed by both extreme environments and the need for a cohesive living experience. As such, this design encourages architects and designers to explore new possibilities in creating spaces that harmoniously exist alongside the untamed aspects of nature while being functional for human needs.
Readers are encouraged to delve deeper into the project presentation to explore architectural plans, sections, and designs, to gain additional insights into this innovative approach to architecture. Understanding the thoughtful considerations behind each design element will provide a more comprehensive view of the project and its potential implications for future architectural endeavors.























