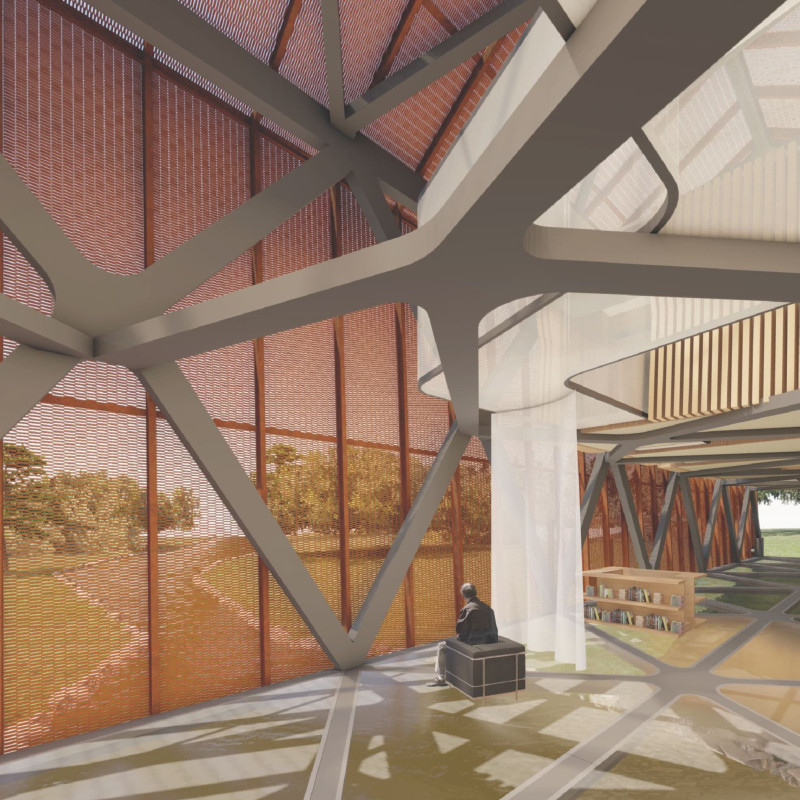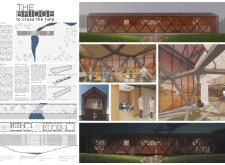5 key facts about this project
## Architectural Analysis Report: "The Bridge to Cross the Time"
### Overview
Located adjacent to a winding waterway in an environmentally sensitive area, the project "The Bridge to Cross the Time" embodies a design philosophy focused on connection and continuity. The structure serves as a nexus for varied activities, aiming to foster collaboration and innovation while engaging deeply with its natural surroundings. The architectural narrative is built around the metaphor of a bridge, representing not just a physical link but also a symbolic passage through time and experience.
### Spatial Configuration
The building's layout is meticulously planned to facilitate flow and interaction among users. At its heart lies a central atrium that acts as a hub, granting access to diverse zones such as collaborative workspaces, consultation rooms, and communal areas. This spatial arrangement prioritizes natural light and promotes connectivity, enabling a versatile environment adaptable to teamwork and individual tasks. Key features include a central atrium that enhances communication, flexible workspaces designed for various activities, and easily accessible consultation rooms that ensure privacy.
### Material Selection and Functionality
The design employs a thoughtful combination of materials that contribute to both aesthetics and performance. Steel provides structural integrity, while wood enhances warmth within the interior spaces and adds a natural facade. Extensive use of glass promotes transparency and light, creating a dynamic relationship with the surrounding landscape. Additionally, the incorporation of a perforated metal facade not only enriches the visual complexity of the building but also assists in regulating light and ventilation, reflecting a commitment to sustainable design practices.
The project champions an ecologically aware approach by thoughtfully integrating outdoor spaces that encourage interaction with the landscape, emphasizing a seamless connection between built and natural environments. This synthesis of design elements ensures that the building not only serves its functional purpose but also enriches the user experience through its engagement with the surroundings.


















































