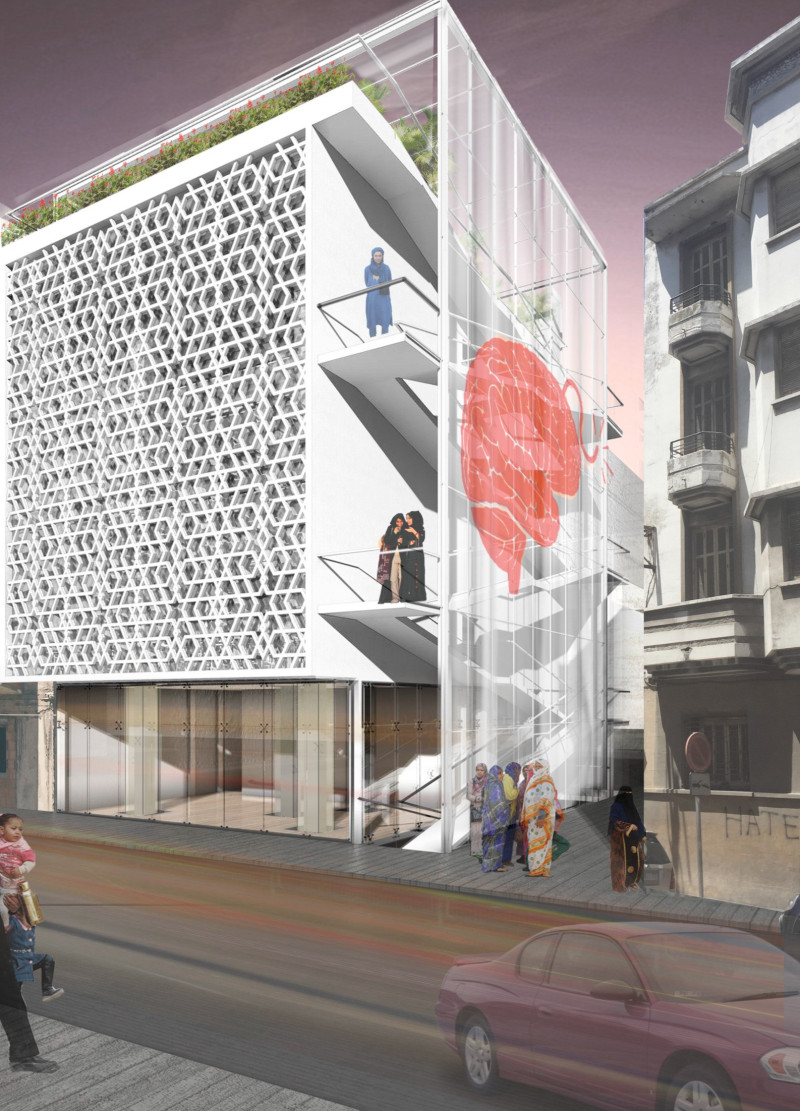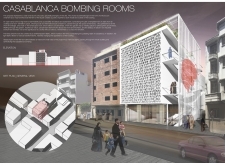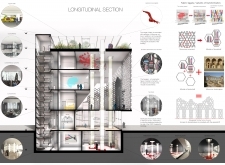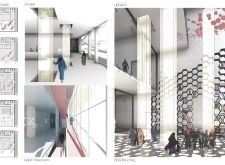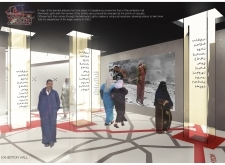5 key facts about this project
The building functions primarily as a memorial and educational center, where visitors can engage with the history and narratives surrounding the events of the bombing. Its carefully curated spaces invite reflection and dialogue, emphasizing the importance of peace and resilience in the face of adversity. The design captures the essence of Moroccan architectural traditions while integrating contemporary elements that address today’s urban challenges.
One of the important aspects of the project is its exterior façade, which is characterized by a distinctive perforated metal screen. This screen draws inspiration from traditional Moroccan patterns, allowing natural light to filter through while maintaining a degree of privacy and security. The perforations create a dynamic interplay of shadows and light throughout the day, enriching the sensory experience for those who interact with the building. The façade is complemented by large glass panels that enhance transparency, creating visual connections between the interior and the bustling urban environment outside.
Inside, the layout is organized to facilitate movement and engagement. The entry area opens into a welcoming foyer that establishes a sense of arrival, encouraging visitors to explore the various spaces within. The library is a notable feature of the project, designed as a central hub for learning and contemplation. Utilizing hexagonal bookshelves, it reflects the architectural motifs found in traditional Moroccan buildings while providing practical storage. This design subtly reinforces the theme of connectivity, echoing the idea of a community intertwined through shared history and knowledge.
The exhibition hall is another critical component, dedicated to displaying memorial lights and information regarding the events of the tragedy. The floor features a timeline that encapsulates the history of the bombing, guiding visitors through the narrative in a tactile and immersive way. This intentional detail not only conveys information but also deepens the emotional impact of the experience.
Flexible spaces such as conference rooms and classrooms enhance the functionality of the building, accommodating a variety of community activities, workshops, and educational programs. These versatile areas promote interaction among visitors and participants, encouraging discussions on themes of violence, peacebuilding, and communal healing.
The rooftop park offers a unique respite, providing a green space that contrasts with the building's more solemn aspects. This area serves as an essential gathering spot for community members, reinforcing the architectural philosophy of creating spaces that foster social interaction and well-being. It encourages biodiversity and aims to restore a sense of balance in the urban environment.
A unique aspect of this architectural project is its commitment to sustainability through careful material selection. The combination of perforated metal, textured fabrics, concrete, steel, and glass reflects an intentional approach to construction, blending durability with aesthetic harmony. The integration of natural materials serves to ground the design within the local context, while modern technologies enhance energy efficiency and environmental responsibility.
Overall, the Casablanca Bombing Rooms is a thoughtful architectural endeavor that encapsulates the spirit of remembrance and community healing. Its design sensitively intertwines traditional elements with contemporary architectural ideas, creating a space where history is honored and future discussions can thrive. For those interested in a comprehensive understanding of the project, including architectural plans, sections, and design details, exploring the project presentation will provide deeper insights into this meaningful architectural work.


