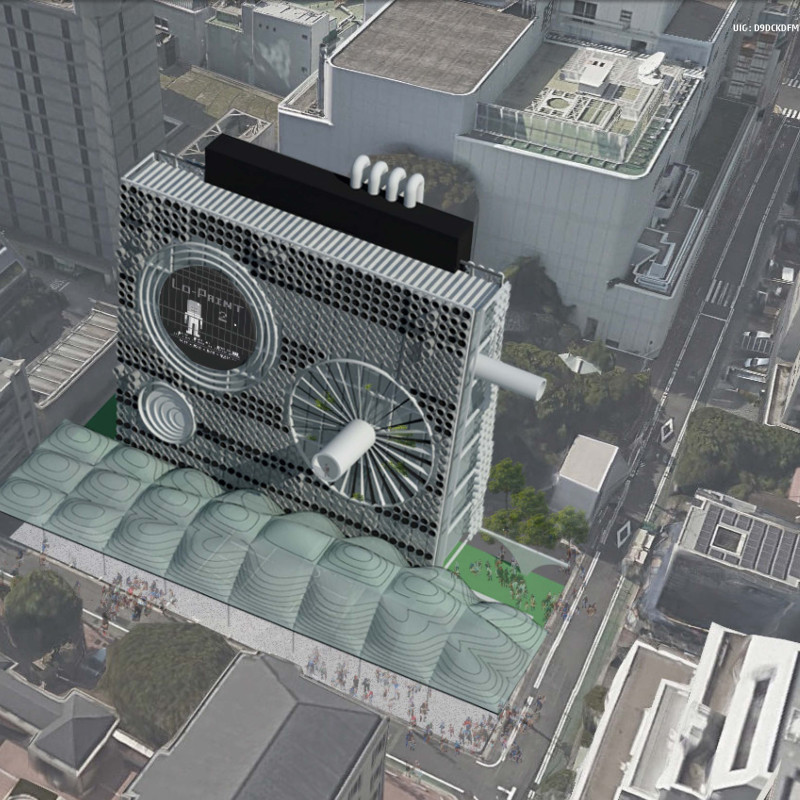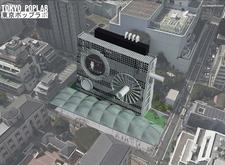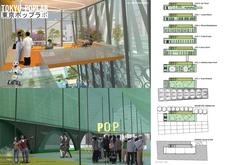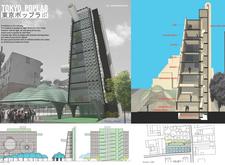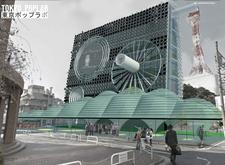5 key facts about this project
The design represents a thoughtful response to the fast-paced nature of urban life. It incorporates a multi-level layout, with each level dedicated to various activities such as workshops, exhibitions, and communal spaces. This structure not only caters to the needs of diverse users, from artists to technology enthusiasts, but also facilitates spontaneous social interactions, creating a lively atmosphere that resonates with Tokyo’s spirit.
Architecturally, Tokyo PopLab combines functionality with aesthetic appeal. The exterior features a blend of materials, prominently including perforated metal panels and expansive glass surfaces. These materials enhance the building's modern appearance while promoting transparency between the inner workings of the facility and the bustling city outside. The thoughtful use of large circular motifs and geometric shapes on the façade makes the building visually engaging and aligns it with contemporary design trends.
Inside, the project is characterized by an open floor plan that encourages flexibility in how spaces are utilized. This adaptability allows for a wide range of uses, from formal gatherings to informal community events. The incorporation of greenery and outdoor spaces within the design fosters a connection to nature and provides a pleasant backdrop for users. Additionally, elements such as green roofs contribute to the building's sustainability goals, aiding in rainwater absorption and enhancing energy efficiency.
A noteworthy aspect of Tokyo PopLab is its integration of technology into the architectural design. The building incorporates smart features that enhance user experience, such as interactive installations and digital art displays. These elements not only showcase the latest technological advancements but also invite users to engage with the space in creative ways.
In terms of materiality, Tokyo PopLab employs a careful selection of sustainable options. Metal panels provide durability, while glass enhances light penetration, creating a welcoming environment. The use of concrete offers structural strength, while wood elements contribute warmth and texture to interior spaces. These materials have been chosen not just for their aesthetic qualities but also for their functional benefits, enabling the building to serve its purpose effectively.
Tokyo PopLab stands out due to its commitment to fostering a vibrant community space within an urban setting. The architectural design reflects an understanding of local culture while promoting a forward-thinking approach to community engagement. The balance of open and enclosed spaces provides versatility, catering to both public gatherings and private creativity.
Overall, Tokyo PopLab exemplifies a modern architectural approach that prioritizes interaction, sustainability, and technological integration within its design. This project not only enhances the physical landscape of Tokyo but also contributes to the cultural dialogue of the city. For further exploration of its architectural plans, architectural sections, and architectural designs, readers are encouraged to delve deeper into the project presentation and discover the unique architectural ideas that define Tokyo PopLab.


