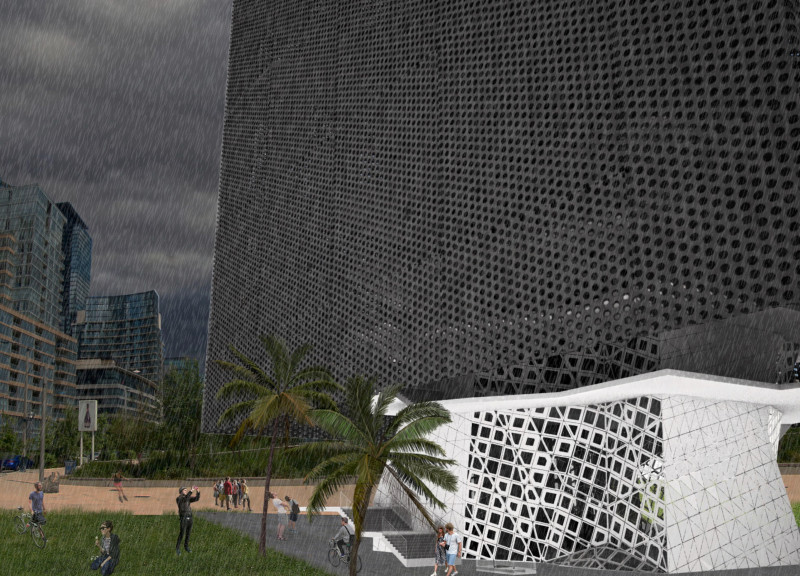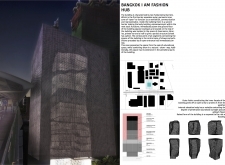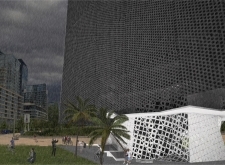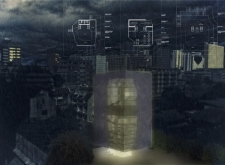5 key facts about this project
This architectural endeavor houses a blend of commercial and educational functions, highlighting the importance of sustainability and adaptive reuse in today’s urban planning context. The building’s layout is organized thoughtfully to facilitate smooth movement and interaction among users. The design encompasses various zones, including exhibition spaces, classrooms, boutiques, and relaxation areas, ensuring a holistic experience that serves multiple audiences and purposes. The central corridor functions as the spine of the building, linking diverse spaces while promoting a sense of unity and accessibility.
The project distinguishes itself with innovative design features that reflect a modern approach to architecture. One of the key elements is the use of perforated metal panels for the outer facade, which not only serve as a protective layer against the elements but also allow for the infiltration of natural light. This design choice creates an engaging interplay between light and shadow, enhancing the visual appeal of the building while maintaining a sustainable atmosphere.
The building's elevated form responds effectively to the geographical challenges posed by Bangkok’s flooding, addressing a perennial issue in the region. This elevation not only protects the structural integrity of the hub but also provides opportunities for outdoor spaces, such as gardens and terraces, that promote social interaction and community activities. The design thoughtfully integrates greenery, reinforcing a connection to nature, which is vital in an urban setting.
Material selection plays a crucial role in the project's overall narrative. The combination of concrete for structural stability, glass for transparency, steel for reinforcement, and eco-friendly materials demonstrates a commitment to sustainability and durability. This careful attention to materiality reflects contemporary architectural practices that prioritize environmental impact while meeting functional requirements.
The spatial configuration within the building is designed to enhance user experience. Educational facilities such as classrooms and libraries are strategically placed on the lower levels for easy accessibility, while commercial spaces like boutiques and exhibition areas occupy the upper floors. This interplay of private and public zones encourages a dynamic flow of people, fostering interaction and collaboration across different groups.
The integration of multi-level terraces further enriches the architectural experience, creating spaces for public gatherings and informal meetings. The terraces serve not only as functional areas but also contribute to the aesthetic diversity of the building, offering sweeping views of the vibrant urban landscape surrounding the hub.
In summary, the Bangkok I Am Fashion Hub signifies a thoughtful approach to modern architecture, merging the functional with the aesthetic in a space dedicated to fashion, education, and community. Its design reflects an awareness of geographic and environmental considerations while promoting a sense of community engagement and collaboration. To gain deeper insights into this fascinating architectural project, including its architectural plans, sections, designs, and ideas, readers are encouraged to explore the comprehensive project presentation.


























