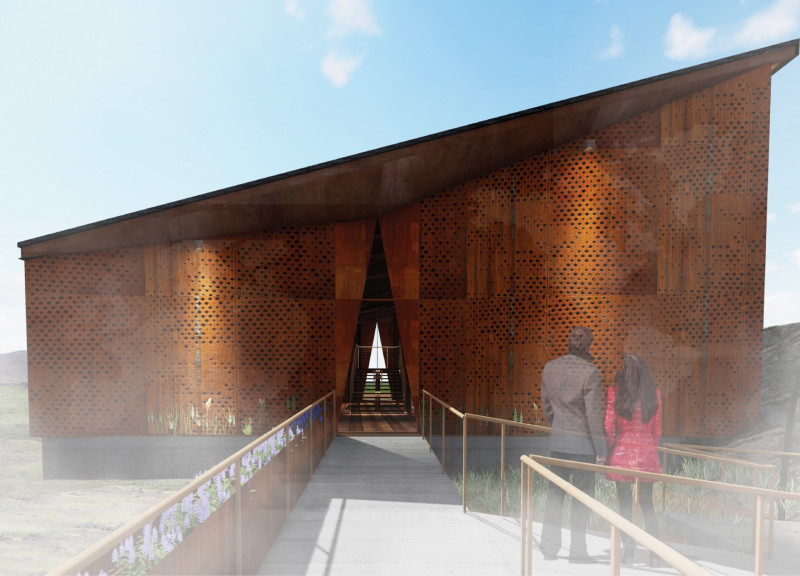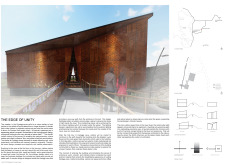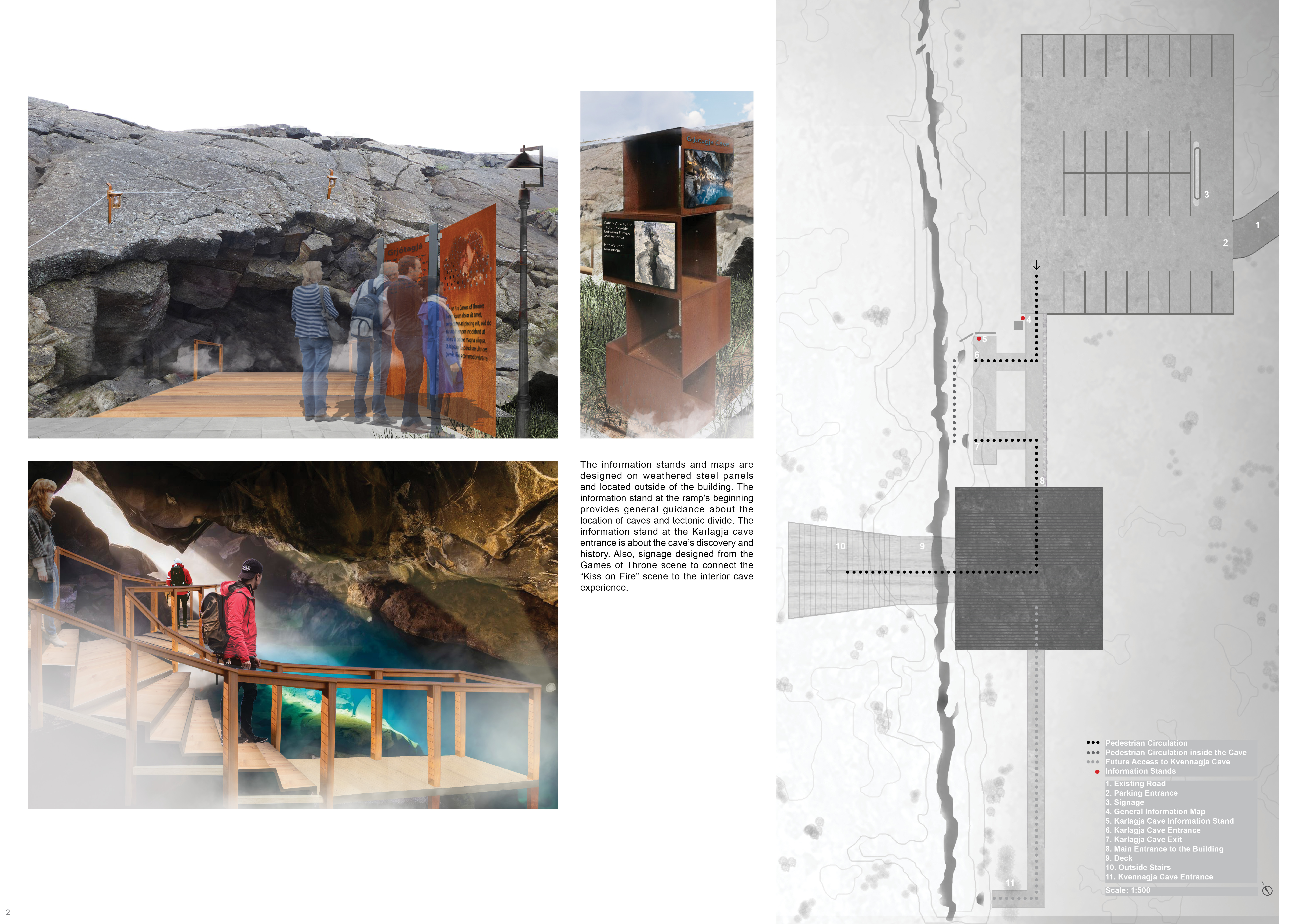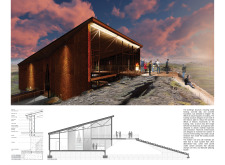5 key facts about this project
This architectural endeavor represents a harmonious interplay between structure and nature, emphasizing the project's role in promoting environmental awareness and stewardship. The design is undoubtedly immersive, drawing visitors into the breathtaking beauty of Iceland's landscapes. By incorporating elements that celebrate both the cave's geological significance and the surrounding ecology, the project reinforces the idea that architecture can play a meaningful role in enhancing human interaction with the environment.
Functionally, the visitor center serves multiple purposes, including providing information, hosting exhibits, and offering amenities such as a café and gathering spaces. The spatial layout is meticulously designed to guide visitors intuitively through the different areas, ensuring a seamless transition from one experience to another. The careful curation of the circulation path, which directs visitors from the entrance to the exit, allows for a thoughtful engagement with the natural setting, creating opportunities for learning and reflection along the journey.
Material choice is a significant aspect of the project, contributing to its overall aesthetic and functionality. The use of weathered steel panels reflects the rugged textures of the local topography while ensuring durability in Iceland's challenging climate. Wood elements enhance the warmth of the interior spaces, creating an inviting atmosphere, while glass panels are strategically placed to maximize natural illumination and offer unobstructed views of the spectacular landscape. The concrete foundation addresses geological challenges, ensuring stability without compromising the integration of the design with its surroundings.
Among the notable design features are the perforated metal panels that form the exterior cladding. These panels are not only practical but also aesthetically engaging, allowing sunlight to filter through and creating dynamic shadow patterns that change throughout the day. This interaction between light and material enhances the sensory experience of visitors, further connecting them to the site. Additionally, the central staircase, designed to lead visitors to lower levels, promotes a layered exploration of the building while framing vistas of the cave and surrounding areas.
One of the unique aspects of the project is its incorporation of interactive signage, which enriches the visitor experience by providing educational insights into the geological history and cultural significance of the cave. This thoughtful detail fosters a deeper understanding and appreciation for the environment, thereby fulfilling the project’s mission of connecting people to nature.
The Edge of Unity stands as a testament to the potential of architecture to enhance human experiences while championing the importance of environmental harmony. Through its carefully organized layout, material selection, and unique design elements, the project invites visitors to engage with both the built environment and the remarkable natural features that define this part of Iceland. Those interested in delving deeper into the architectural ideas that guide this project are encouraged to explore the architectural plans, architectural sections, and the overarching architectural designs. Gaining insights into these elements will provide a more comprehensive understanding of the thoughtful considerations that shaped this innovative visitor center.


























