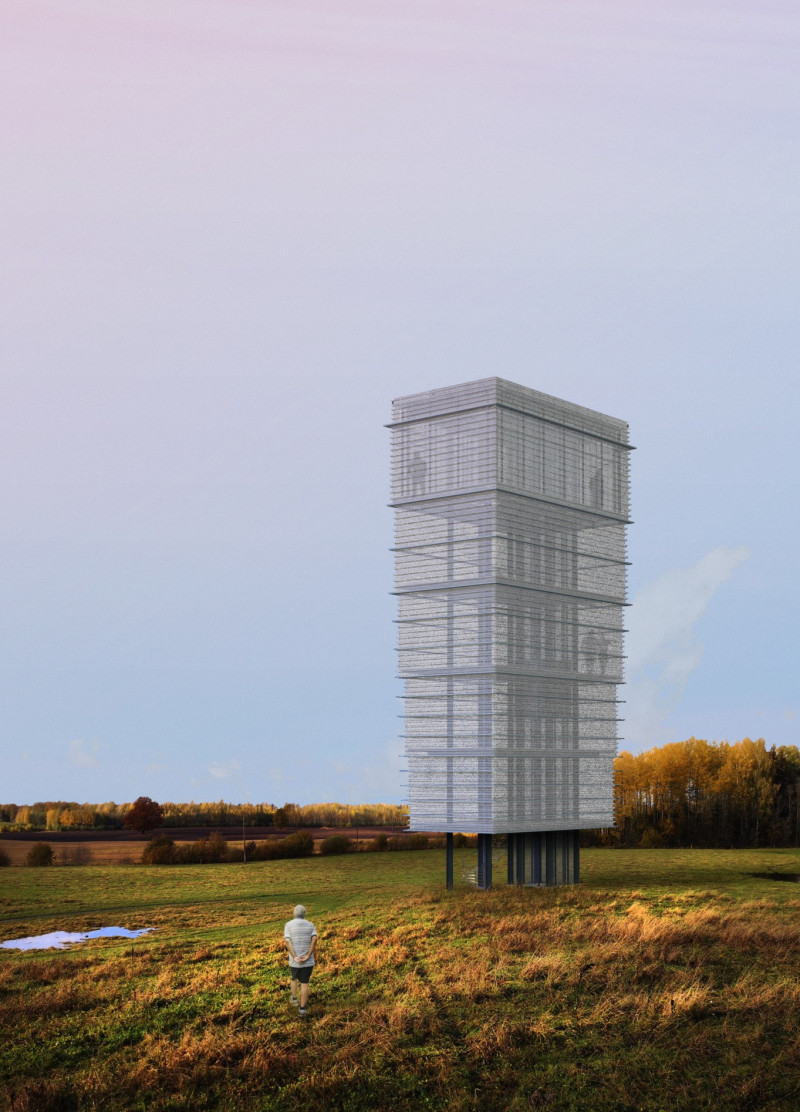5 key facts about this project
The architectural project Neveiro is an observation tower designed to integrate with its rural landscape while providing visitors a unique vantage point. This structure aims to foster an intimate connection with nature by offering unobstructed views of surrounding farmland. Its contemporary approach to design emphasizes transparency, flexibility, and sustainability, enhancing visitor experience through a thoughtful architectural response.
The project incorporates a five-story construction that allows for diverse activities across its upper levels. Each floor serves a dual function, facilitating both observation and social engagement within the context of the surrounding agricultural environment. The choice of materials plays a crucial role in the design, where steel, concrete, glass, and wood converge to create a lightweight and visually appealing structure.
Innovative Use of Materials and Structural Design
One of the distinguishing features of Neveiro is its innovative use of materials combined with a structural design that prioritizes functionality while minimizing its footprint. The primary structural elements consist of steel beams and corrugated panels, which contribute to the tower's durability and modern aesthetic. Large glass panels form the façade, maximizing natural light and ensuring that views toward the landscape are unobstructed. The integration of perforated steel and diamond plate flooring enhances the tactile experience and safety for users while maintaining an open and airy atmosphere.
The ground floor includes a spacious entry that enables access to the spiral staircase, which is a focal point of the interior. This vertical circulation element not only connects the levels but also adds a sculptural quality to the design. Upper levels are designed with an open-plan layout, allowing for adaptable use that encourages interaction among visitors. The open observation deck on the fifth level provides panoramic views, reinforcing the project's goal of immersing users in the surrounding natural environment.
Contextual Integration and Sustainability
Neveiro's architecture is rooted in its contextual awareness, as it complements the agricultural landscape while adhering to sustainable practices. The design minimizes land disturbance with deep foundations that secure the structure without extensive excavation. Its thoughtful placement allows for natural ventilation and daylight access, reducing reliance on artificial lighting and climate control.
Overall, Neveiro stands out in its field through its commitment to creating a harmonious relationship between the architecture and the landscape it inhabits. The design employs a range of materials that strengthen its connection to local agricultural traditions while employing modern architectural methods. For a deeper understanding of the project, including architectural plans, sections, and further architectural ideas, please explore the project presentation for more detailed insights.


























