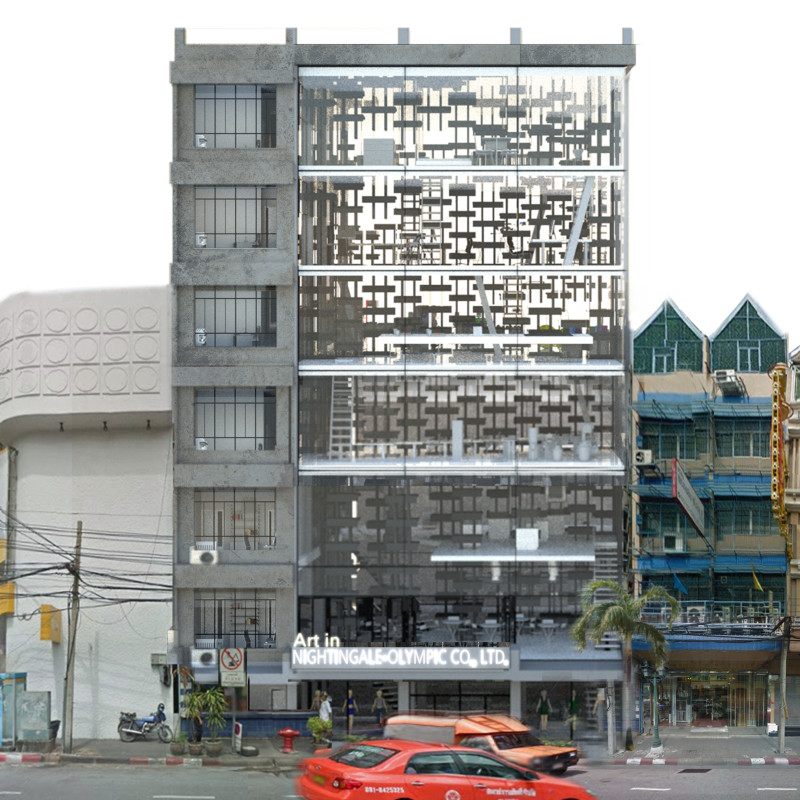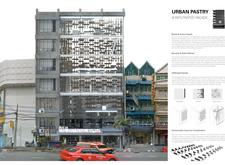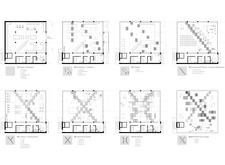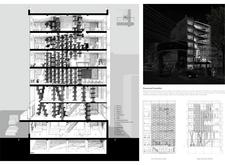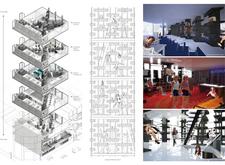5 key facts about this project
Central to the function of the Urban Pastry project is its commitment to developing an inclusive space that caters to diverse activities. The architectural design facilitates a variety of functions including a café, art gallery, workshop areas, and individual studios for artists. This multipurpose approach is evident in its spatial organization, which strategically integrates both public and private spaces to encourage interaction while providing refuge for individual creativity. Each level of the building is dedicated to specific functions that contribute to the overarching goal of promoting artistic expression and community participation.
The architectural details of the Urban Pastry project reflect innovative design approaches that set it apart. One of the most significant features is the dynamic façade composed of perforated metal panels, which creates an engaging interplay of light and shadow throughout the day. This design element not only contributes to the aesthetic appeal of the building but also plays a crucial role in regulating indoor climatic conditions. It provides acoustic benefits by reducing noise from the surrounding urban environment, delivering a more peaceful atmosphere within. The use of glass in expansive sections further enhances transparency, allowing natural light to penetrate deeply into the interior while maintaining visual connections to the outside world.
The project also showcases thoughtful consideration of material choices. Utilizing reinforced concrete for structural integrity and durability gives the building a strong foundation, while the incorporation of wood introduces warmth to the design. The building’s interior finishes showcase a balance between industrial materials and more refined, tactile components, ultimately creating a welcoming atmosphere that invites users to engage with the space.
In terms of spatial flow, the Urban Pastry project features a well-considered vertical organization. The ground floor serves as the entry point, accommodating retail space and a reception area that invites visitors inside. As one ascends through the building, the spaces transition from communal areas like the cafeteria and exhibition space on the second floor to more specialized environments such as the gallery and lecture rooms on the upper levels. This arrangement encourages a natural flow of movement and interaction among users, fostering a sense of community.
Furthermore, the roof terrace, designed as an outdoor performance stage, embodies the project’s commitment to utilizing every inch of space for creative and communal endeavors. This area not only provides a venue for performances but also serves as a gathering spot that enhances the overall social experience of the building. The design encourages users to both interact with each other and engage with their urban surroundings.
Overall, the Urban Pastry project stands as a testament to the potential of architecture to create meaningful spaces within urban environments. Its focus on community, creativity, and interaction reflects a modern understanding of urban needs and the role of public spaces. The thoughtful design decisions and materiality used throughout the building highlight the importance of creating environments that are not only functional but also capable of fostering relationships among occupants.
For those interested in delving deeper into the project, it is worthwhile to explore the architectural plans, sections, and designs that illuminate the intent and specifics of the layout. Engaging with these elements can provide a clearer understanding of the innovative ideas that drive this architectural endeavor.


