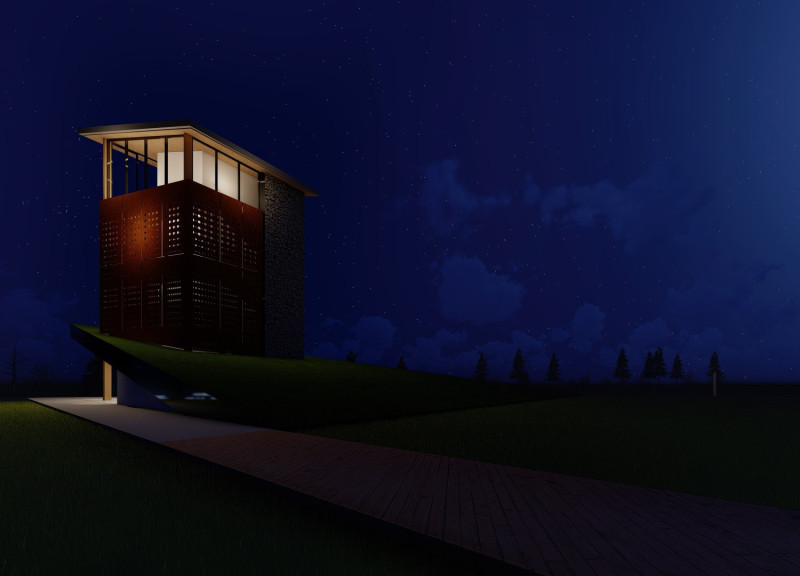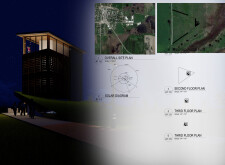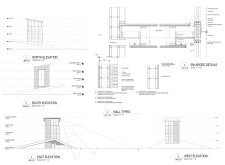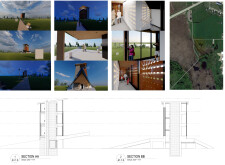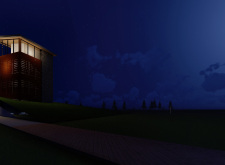5 key facts about this project
### Project Overview
The design occupies a sloped site, strategically positioned to relate to its natural environment while prioritizing sustainable living principles. The intent is to create a built form that connects both visually and physically with the terrain, enhancing the quality of spatial experience within the structure.
### Spatial Strategy
The building's three to four-story arrangement effectively utilizes the site's topography. The ground floor functions as the main entrance and communal gathering area, facilitating movement and providing sightlines to notable environmental features. The upper levels contain private living spaces, organized around an open-plan layout that encourages interaction while framing expansive views through large windows.
### Materiality and Environmental Considerations
The selection of materials emphasizes sustainability and aesthetic coherence with the surrounding landscape. Stone veneer provides a tactile contrast, while concrete block ensures structural durability with low maintenance needs. Wood is incorporated in roofing and framing to add warmth, and perforated metal elements offer sun shading while allowing for natural ventilation. A solar diagram illustrates the building's orientation, optimized for passive solar gain in winter and reduced exposure in summer, reflecting energy-efficient design strategies integrated throughout the project.


