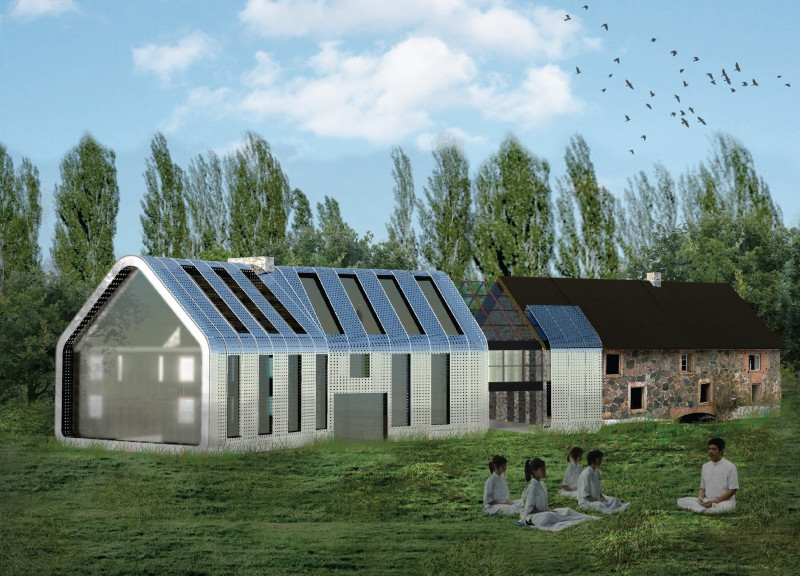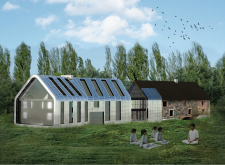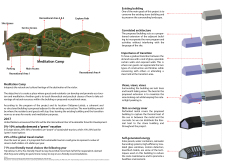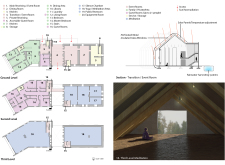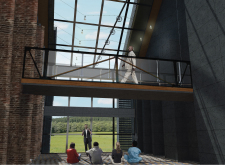5 key facts about this project
At the core of this project is the concept of creating a retreat that fosters mindfulness through its built environment. The camp serves multiple functions, including meditation, eco-tourism, and educational programs, aptly catering to individuals and groups seeking tranquility and personal growth. By focusing on simplicity and access to nature, the design encourages visitors to engage with their surroundings, emphasizing the importance of nature in the meditative experience.
The architectural layout consists of two distinct structures: a newly designed building and a repurposed existing structure, each contributing to the overall purpose of the camp. The new building, characterized by its modern materials and energy-efficient design, utilizes perforated metal and insulated glass to create a dynamic façade that invites light while maintaining privacy. This innovative choice of materials enhances the connection with the natural environment, allowing for ample views of the surrounding landscape. The building's shape is carefully curated to promote a smooth, organic flow, with operable curtain walls facilitating natural ventilation.
Conversely, the existing structure presents a more traditional architectural style, made from local stone. It stands as a testament to the region's history, offering authenticity amidst the modern elements of the new design. This respectful inclusion illustrates the project’s commitment to preserving cultural heritage while adapting it for contemporary use. The careful coexistence of both structures underscores the idea that history and modernity can work in unison to promote an enriching human experience.
Key elements of the project include transition areas that serve as inviting passageways between the new and old structures. These spaces allow visitors to appreciate the contrasts in architectural detail and materiality, creating a narrative that reflects both continuity and change. The use of natural landscaping around the camp further reinforces the architectural dialogue, encouraging guests to explore the outdoors and participate in meditation practices in serene settings.
Sustainability is a central tenet of this project, reflected through various innovative approaches. Integration of solar panels into the roof design not only serves the energy needs of the camp but also symbolizes a commitment to renewable resources. The implementation of rainwater harvesting systems emphasizes responsible water management, further solidifying the project's environmentally conscious ethos. Inside, features such as energy-efficient appliances and dual-flush toilets enhance the sustainable operations of the camp, providing an example of how design can promote responsible living.
The careful selection of materials across the project reinforces its architectural integrity. The use of insulated glass offers numerous benefits, including energy efficiency and exceptional acoustics, while the incorporation of wood elements brings warmth and a tactile quality to the interiors. Together, these materials create an environment that feels cohesive and welcoming.
The meditation camp project ultimately serves as a reflection of thoughtful architectural practices that prioritize user experience while remaining considerate of environmental and cultural contexts. With its focus on building a space that fosters both individual reflection and community interaction, the design demonstrates a unique approach to architecture that embraces its surroundings in a meaningful way. For those interested in understanding the nuances of this project, we invite you to explore the architectural plans, sections, and various design elements that illustrate the depth and intention behind this meditation camp. Engage with this project and discover how architecture can facilitate mindfulness and well-being in a thoughtfully curated environment.


