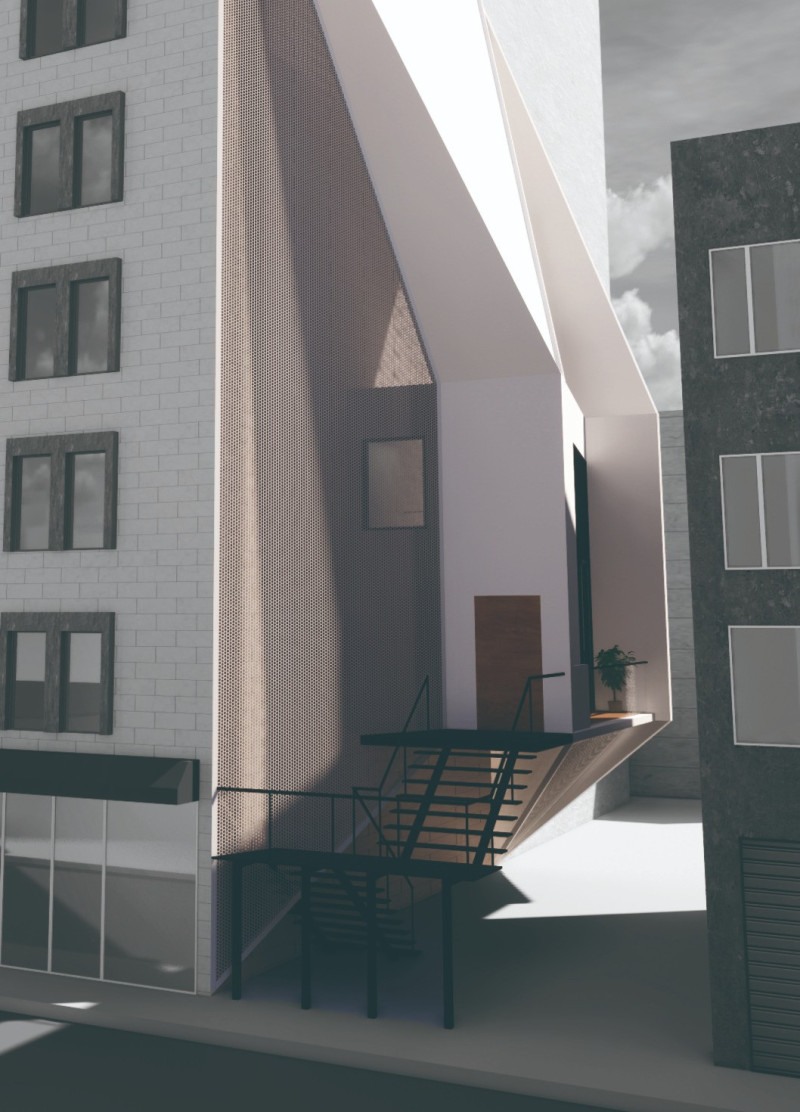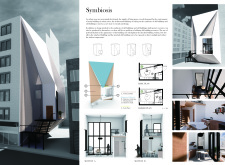5 key facts about this project
Functionally, "Symbiosis" serves as a residential complex that accommodates both communal and private spaces. The design promotes social interaction among residents through shared amenities while offering private areas that allow for individual reflection and retreat. The layout prioritizes open floor plans, which facilitate flexibility and adaptability to diverse lifestyles, making it suitable for families, young professionals, and retirees alike.
Key components of the project include a unique perforated plate system that forms an integral aspect of the building façade. This design allows natural light to flood the interiors while minimizing direct sun exposure, thereby improving thermal comfort within the living spaces. The use of perforated metal not only contributes to the aesthetic appeal but also serves practical purposes by enabling ventilation and reducing energy consumption. The thoughtful integration of hydroponic systems further enhances the project’s sustainability by capturing rainwater for reuse and utilizing solar energy to power various facilities within the building.
Materiality plays a crucial role in defining the project's character. The choice of concrete gives the structure durability, while extensive glazing provides transparency and a visual connection to the outdoors. Wood accents are incorporated in the interior design, adding warmth and texture to the living spaces. The combination of these materials emphasizes a balance between robustness and livability, highlighting the architects' commitment to both function and aesthetic value.
The design approaches employed in "Symbiosis" reflect a modern understanding of urban living. The integration of new construction with historical buildings challenges conventional ideas of urban development. Rather than demolishing existing structures, this project embraces them, creating a harmonious relationship between varying architectural styles and materials. This method not only preserves the character of the neighborhood but also invites discussion about the evolving nature of cities, where old and new can coexist in balance.
Additionally, "Symbiosis" addresses the concept of sustainable urban living with innovative strategies. The hydroponic systems and solar panels not only provide the residents with a measure of self-sufficiency but also contribute to a reduced ecological footprint. The project takes sustainability a step further by promoting the idea of communal gardens and green spaces that foster community interaction and enhance residents' quality of life.
For those interested in the architectural dimensions of "Symbiosis", further exploration of architectural plans, sections, and designs will offer deeper insights into the thought processes and methodologies behind the project. Understanding these elements can reveal how the architects have approached the challenges of urban living and historic preservation. The unique design ideas behind "Symbiosis" may provide valuable inspiration for future architectural endeavors in urban settings. Interested readers are encouraged to delve into the project presentation to gain a comprehensive understanding of its offerings and impact within the urban landscape.























