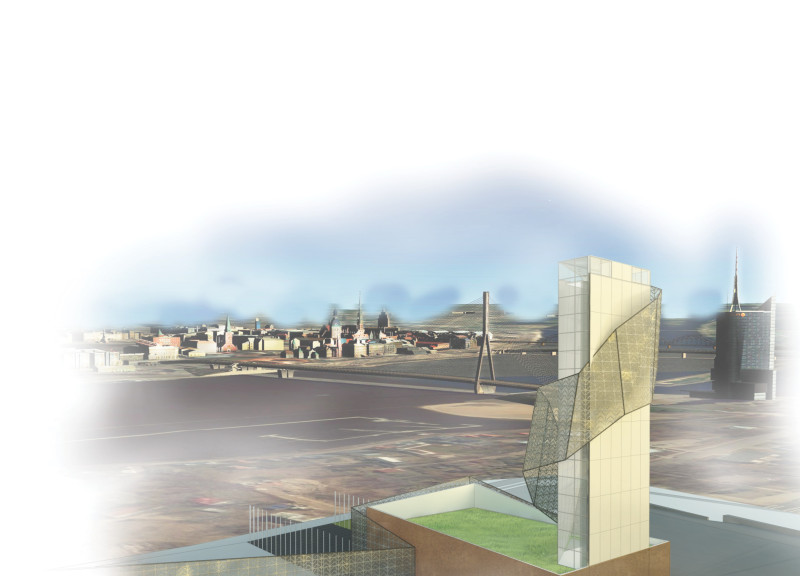5 key facts about this project
At its core, Laika Skala represents a dialogue between history and contemporary living. The structure’s design language encapsulates the essence of Latvian identity, utilizing elements that evoke a sense of continuity and place. The primary function of this project is to serve as a versatile exhibition center, accommodating a diverse range of events, from art exhibitions to cultural celebrations. Its design aims to reinforce community ties while encouraging exploration and engagement.
One of the central features of the Laika Skala project is its distinctive ribbon motif that wraps around the building. This design element is not merely aesthetic; it symbolizes the interconnectedness of different cultural narratives and the passage of time. By integrating this ribbon into the architectural composition, the designers have crafted a dynamic facade that alters perception as visitors move around the site. The porous nature of the facade allows for natural light to penetrate deep into the interior spaces, fostering a warm atmosphere that enhances visitor experience.
The architectural plans include multiple zones within the building, each contributing to the overall functional blueprint. Key features include an amplified outdoor plaza designed for public gatherings, which acts as a social hub where cultural exchanges can blossom. Complementing this are flexible auditorium and conference spaces that facilitate diverse programming, ensuring that the center is adaptable to various community needs. The inclusion of a café and an art gallery offers a place for visitors to unwind and appreciate the local arts scene, thus enriching the cultural tapestry of the city.
Material selection plays a crucial role in defining the architectural identity of Laika Skala. The use of glass as a fundamental component reflects the modern ethos of transparency, inviting the outside landscape into the space while allowing occupants to stay connected to their environment. Metal elements, particularly in the form of perforated screens, add texture and depth, enhancing the building’s visual appeal while providing practical shading and protection from the elements. Concrete is employed for its structural robustness, ensuring that the building is both durable and stable.
A unique aspect of this design lies in its commitment to environmentally sustainable practices. The incorporation of green roof systems not only contributes to the building's ecological footprint but also serves to engage the community with nature. This thoughtful integration of nature within the architectural framework promotes biodiversity and encourages environmentally friendly practices among visitors.
The Laika Skala project also addresses accessibility with seamless transitions between indoor areas and outdoor spaces. This design choice enhances the fluid experience of navigating the center, enabling visitors to flow effortlessly across different zones. The outdoor event areas further extend the functionality of the center, accommodating activities that connect community members with their surroundings.
In essence, Laika Skala is more than just an architectural structure; it represents a cultural nexus where history and modernity coexist harmoniously. The project captures the essence of Latvian tradition while providing a platform for artistic expression and community engagement. The innovative design approaches, alongside the thoughtful selection of materials, contribute to a comprehensive architectural solution that meets contemporary needs without sacrificing cultural significance.
For those interested in delving deeper into the intricacies of this project, an exploration of the architectural plans, sections, and designs will provide valuable insights into the key ideas and design strategies that define Laika Skala. Engaging with these elements will enrich your understanding of the project and its contributions to both the community and the field of architecture.


























