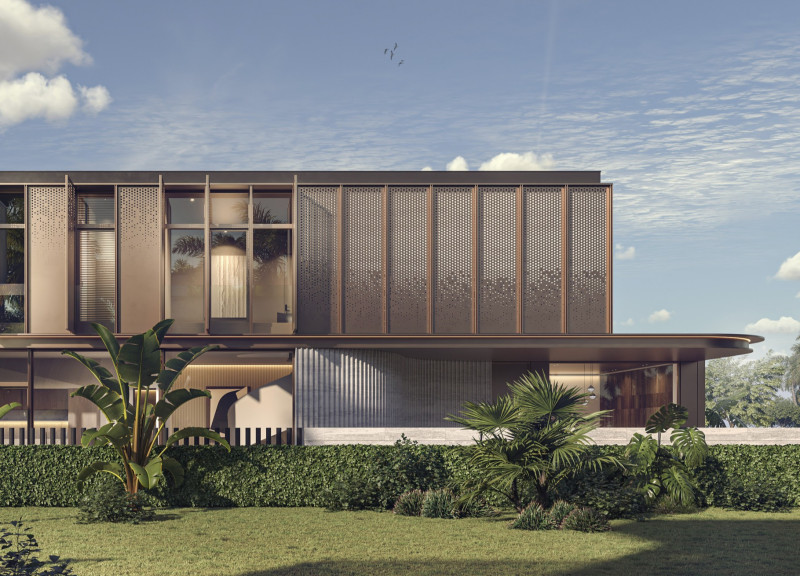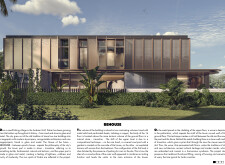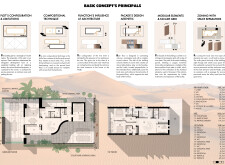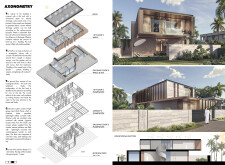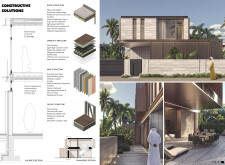5 key facts about this project
### Project Overview
Situated in Dubai, a city renowned for its rapid transformation from a fishing village to a global metropolis, the BEHOUSE project addresses contemporary residential needs while honoring the region's rich heritage. The design seeks to integrate modern living conditions with traditional values, offering a residential environment that reflects both the historical and cultural context of its location.
### Volume Configuration and Spatial Dynamics
The architectural strategy features two distinct volumes: the lower level, constructed of travertine to maintain a connection with the region's geological history, and the upper volume clad in glass and metal, representing contemporary design principles. This duality fosters both a dialogue between past and present and creates a layered visual effect that enhances the overall aesthetic. The building's layout employs a shift between levels that incorporates a courtyard at the ground level and a covered terrace above, allowing for improved air circulation and visual links among spaces. This design promotes a clear functional zoning between public and private areas, encouraging both privacy and communal interaction.
### Material Selection and Sustainability
Key materials utilized in the BEHOUSE project include travertine, glass, and copper-like metal panels. The travertine provides not only thermal benefits but also aesthetic warmth, while the glass facilitates transparency and outdoor connectivity, contributing to energy efficiency. The metal panels serve as an innovative cladding solution, enhancing the structure's modern character. Additionally, the internal partitions utilize lightweight cement and gypsum board, ensuring structural integrity while optimizing space. The design emphasizes sustainability through the incorporation of renewable energy sources, efficient drainage systems, and thoughtful insulation strategies, exemplifying a responsible approach to architectural development within an urban setting.


