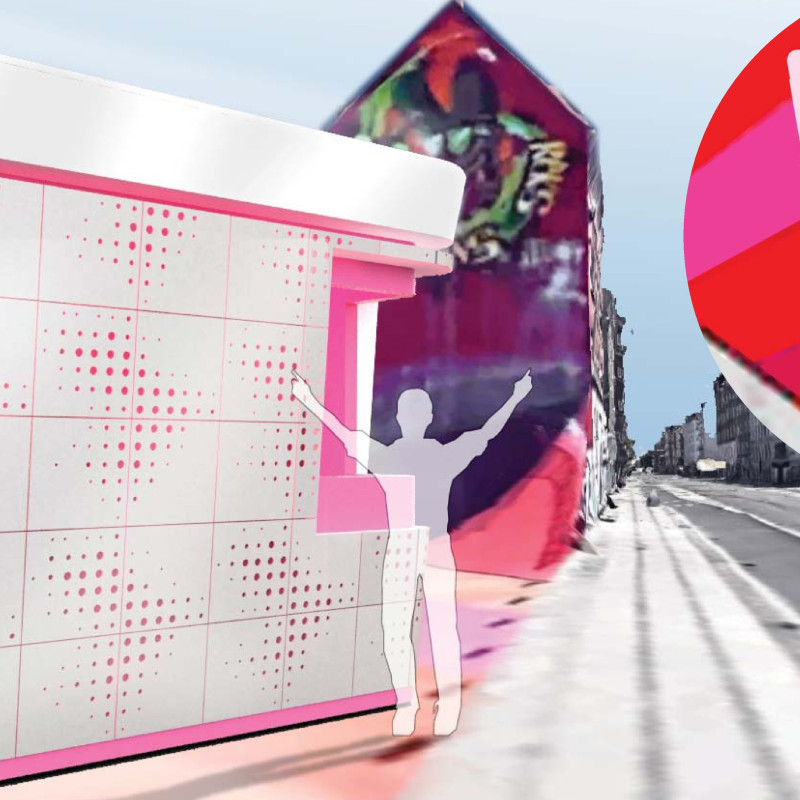5 key facts about this project
The kiosk is constructed with a thoughtful approach to materials and functionality, ensuring it meets the needs of both users and the environment. Key materials include metal framing for structural support, a wood substrate body for warmth, stainless steel for interior surfaces, and perforated metal for exterior cladding. These choices reflect a commitment to durability and maintenance, aligning with sustainable design practices. Solar panels integrated into the roof design further emphasize the project’s environmental considerations.
The layout of the kiosk is functional and user-friendly, featuring a rolling door to facilitate easy access. Inside, the preparation area includes essential equipment such as a gelato machine and an espresso machine, strategically arranged to optimize workflow. The service counter is designed to efficiently handle transactions and customer interactions. Order and pick-up windows are incorporated to enhance access and streamline service.
Unique aspects of the design include the vibrant color palette, particularly the prominent use of pink, which distinguishes the kiosk within the natural landscape of Superkilen Park. The interplay of light and shadow created by the perforated metal panels adds depth and interest to the façade, making the kiosk a dynamic element within its context. This project reflects a blend of artistry and functionality, creating a space that serves both practical needs and social objectives.
The integration of sustainable technology, such as solar panels, positions the kiosk as a forward-thinking project. It demonstrates a conscious effort to align with modern environmental principles while addressing the demands of a busy urban park. This project stands as a model for future architectural endeavors that prioritize community engagement and environmental responsibility.
For a comprehensive understanding of the design, readers are encouraged to delve into the architectural plans, architectural sections, and architectural ideas that support this project. Exploring these details will provide insights into the design process and the effective elements that contribute to the project's success.


























