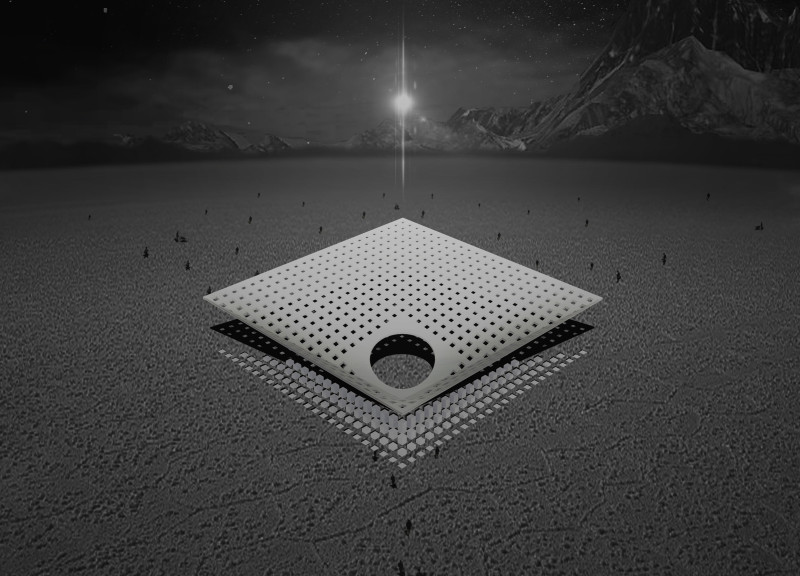5 key facts about this project
The overall structure features a geometric base with a square shape and a central circular aperture, allowing for direct sunlight to penetrate the space, creating a dynamic play of light throughout the day. The layout divides the pavilion into dedicated areas: a "Prayer Zone" for contemplation and a "Exhibition Zone" for cultural exchange. This spatial arrangement encourages visitors to engage with both personal and collective narratives surrounding existence.
The architectural design employs a selection of materials that enhance its conceptual framework. Metallic and composite finishes provide a modern aesthetic while serving functional purposes, such as light diffusion. The inclusion of glass elements fosters transparency, emphasizing openness to new ideas, while concrete or stone foundations ground the pavilion within its intended setting. The design carefully integrates these materials to create a harmonious balance between permanence and delicacy.
The Pantheon of Humanity distinguishes itself through its dual-purpose architecture that not only addresses functional requirements but also acts as a narrative tool. The pavilion’s thoughtful interaction with light invites visitors to contemplate the nature of time and spiritual experiences. Moreover, the incorporation of symbols from various cultures encourages a broader dialogue about humanity’s place in the universe, bridging past beliefs with future possibilities.
The pavilion’s innovative approach to light and space invites an evolving experience for users, where environmental changes affect perception and interaction. This fluidity allows for a deeper connection between visitors and the themes presented within the pavilion, making it more than just a physical structure but a conduit for intellectual and spiritual exploration.
For those interested in gaining further insights into this architectural project, it is recommended to explore the architectural plans, architectural sections, and architectural designs associated with the Pantheon of Humanity. These elements provide a comprehensive understanding of the design intentions and functional aspects, enriching the overall appreciation of the project.























