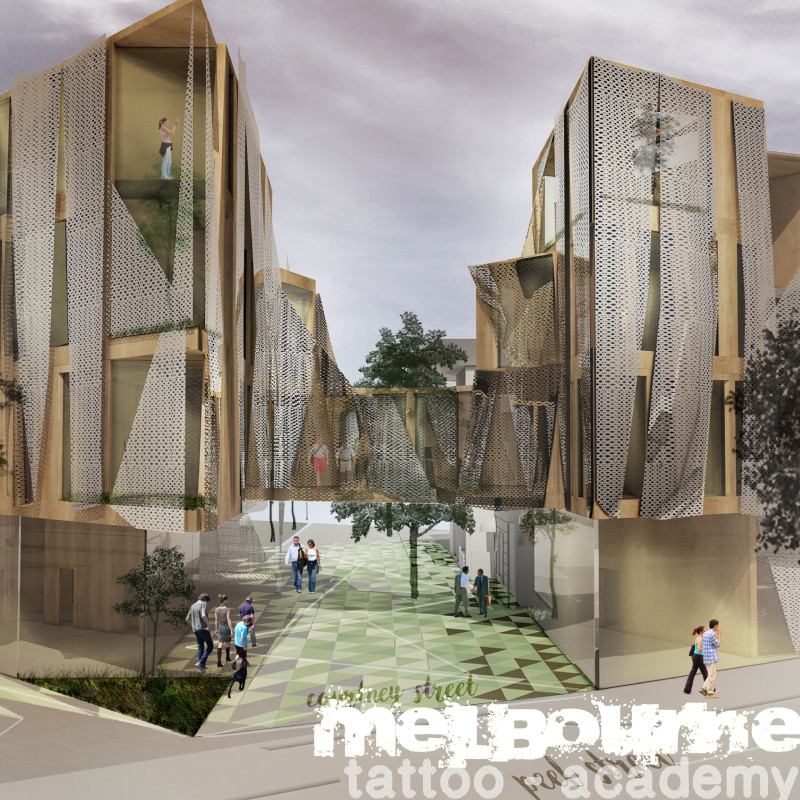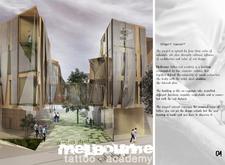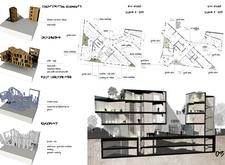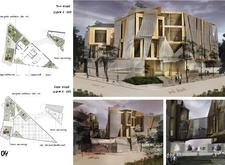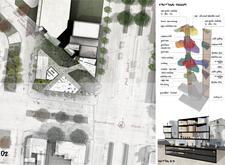5 key facts about this project
At its core, the Melbourne Tattoo Academy is structured around core themes of urbanism and cultural diversity. The design seeks to harmonize with the existing urban fabric while enhancing the streetscape, establishing a visual dialogue with the surrounding environment. By embodying the rich artistic influences present in Melbourne, the project stands as a testament to the city's vibrancy and cultural significance.
The primary function of the academy is to provide a dedicated space for tattoo artists and students to learn, create, and interact with the community. The architectural layout incorporates a series of versatile workshop studios, public galleries, and exhibition areas. These spaces are crafted to foster a hands-on learning experience while promoting engagement with visitors and the local community. The reception and information center serves as a key welcome point, ensuring that all who enter are seamlessly guided through the various offerings within the academy.
A notable aspect of the architectural design is its distinctive form, which consists of two prismatic volumes interconnected by elevated walkways and courtyards. This fluid structure draws inspiration from organic forms, reflecting adaptability and interconnectedness, both integral to the art of tattooing. These architectural details enhance the project by creating dynamic spatial relationships that invite exploration and creativity.
Materiality plays a critical role in delineating the project’s identity. Engineered timber panels are strategically employed throughout the interior, introducing warmth and supporting sustainability goals. The exterior features perforated metal sheet cladding, reflecting the concept of “tattooed skin,” which artfully interacts with natural light to create shifting patterns of shadow and illumination. Concrete elements are used to reinforce the building's structural integrity, providing a counterbalance to the softer aspects of timber.
The sustainability initiatives in this architectural project are impressive, with emphasis placed on fast construction techniques and the integration of green elements. Features such as solar panels and green roofs are designed to promote energy efficiency while enhancing urban biodiversity. Natural ventilation systems further reduce dependence on mechanical heating and cooling, aligning with contemporary practices in sustainable architecture.
Circulation within the Melbourne Tattoo Academy has been thoughtfully considered. The open layout facilitates easy movement between various functional areas, creating a seamless flow that supports both individual artistic pursuits and collaborative efforts. The elevated walkways offer unique vantage points and visual connections that encourage interaction among users, thereby enriching the overall experience.
The landscape design complements the architectural vision by incorporating outdoor spaces that foster community interaction and artistic engagement. Carefully designed gardens and terraces blur the lines between indoor and outdoor environments, adhering to biophilic design principles that improve the well-being of those who engage with the academy.
In summary, the Melbourne Tattoo Academy not only provides a functional space for tattoo artists but also serves to elevate the appreciation of this art form within the broader community. Through its careful consideration of form, materiality, and sustainable practices, the project exemplifies how architecture can celebrate cultural identities while fostering public engagement. Those interested in the multifaceted elements of this architectural endeavor are encouraged to explore the detailed architectural plans, sections, designs, and innovative ideas that have brought the Melbourne Tattoo Academy to life.


