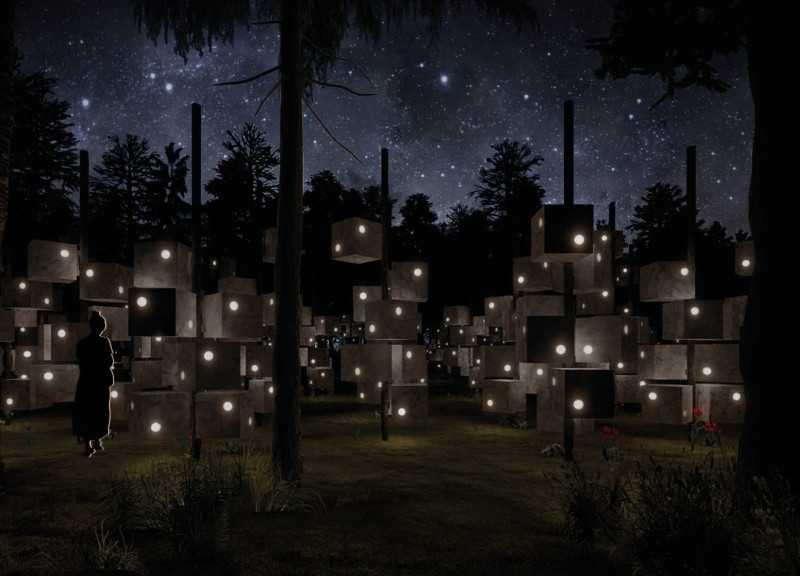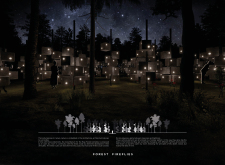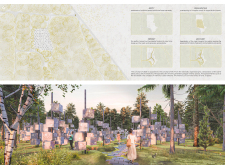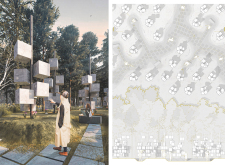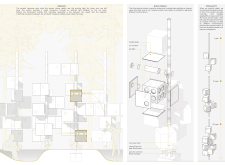5 key facts about this project
The overall design allows for unobtrusive interaction with the site, promoting a peaceful atmosphere conducive to contemplation. The modular units, suspended from tall posts, evoke the image of fireflies scattered throughout the forest, symbolizing lost loved ones while celebrating their existence. This design strategy establishes a continual dialogue between architecture and nature, creating a harmonious balance.
Innovative Material Use and Modular Design
One key aspect that differentiates the Forest Fireflies project from conventional columbarium designs is its unique materiality. The use of marble contribute to a feeling of permanence and purity, while the inclusion of metal for structural support ensures durability without compromising the lightweight aesthetic. The integration of LED lighting behind the marble intensifies the visual experience, allowing the structure to transform at night into a luminous environment that engages visitors on multiple sensory levels.
The modular configuration of the units facilitates flexibility in arrangement, permitting future modifications that reflect changing community needs. This adaptability signifies a progressive approach to cemetery design, enabling it to evolve alongside societal values while maintaining its core function of memorialization. Paths that weave through the installation encourage visitors to contemplate and navigate the space actively, thus forging a personal connection to the act of remembrance.
Integration with Natural Landscape
The project emphasizes the importance of context and its relationship with the natural landscape. By preserving existing trees and integrating the columbarium into the forest, the design minimizes disruption to the ecosystem while emphasizing the unity of built form and nature. This thoughtful consideration of site influences both the layout and aesthetic, creating a reflective environment that fosters contemplation.
Moreover, the use of lighting not only attracts visitors to the columbarium but also enhances the relationship between natural and artificial elements, making the site accessible and inviting even after dusk. The overall result is a serene yet dynamic atmosphere that promotes interaction and reflection within a natural setting.
Readers interested in exploring this innovative architectural project further are encouraged to review the architectural plans, sections, designs, and ideas that underpin the Forest Fireflies project for a deeper understanding of its conceptual and functional framework.


