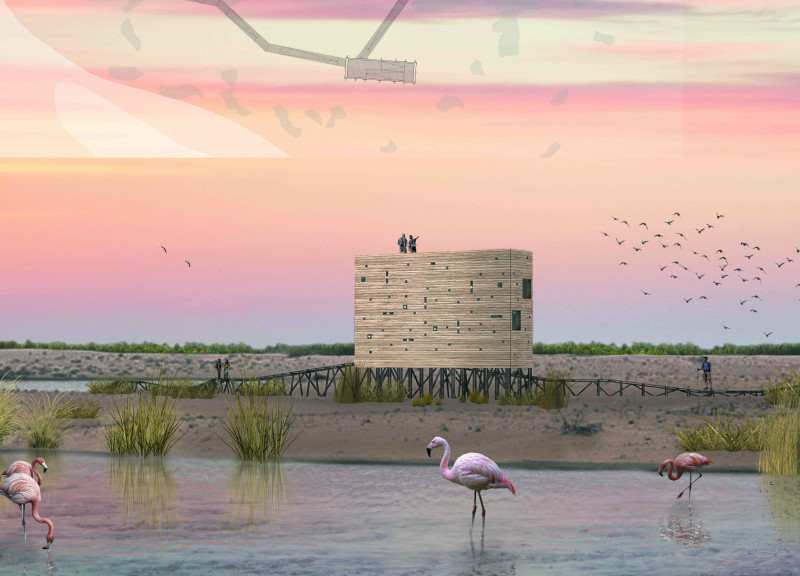5 key facts about this project
At its core, the project represents an invitation to immerse oneself in the natural environment, facilitating a deeper understanding of the intricate relationships within the ecosystem. The design prioritizes visibility and accessibility, presenting an unobtrusive structure that elegantly rises above the wetland landscape on slender stilts. This elevation allows visitors unobstructed views of the reserve while simultaneously minimizing the ecological footprint of the building, demonstrating a thoughtful approach to site integration.
The architectural design adheres to a modular concept, characterized by a simple geometric form that maximizes function while providing an aesthetic simplicity. The rectangular prism structure is composed of materials that resonate with the surrounding environment. Primary elements include locally sourced wood, utilized for its warm, inviting texture and appearance, alongside a robust steel frame providing structural integrity. Expansive glass fenestration forms the façade's perforated pattern, allowing visitors to connect with the outside world while also filtering natural light into the interior spaces.
Inside the "Black Box," the layout reflects a carefully orchestrated flow, featuring ramps and viewing platforms that guide visitors through varying elevations. This deliberate design not only enhances the experience of wildlife observation but also ensures inclusivity, accommodating visitors with different mobility levels. Viewing lenses and strategically placed openings enhance the overall engagement with the environment, allowing individuals to focus on specific wildlife activities while fostering a connection with nature.
The integration of educational elements is a hallmark of this project, as spaces are carved out for informational displays that showcase the richness of the wetland ecosystem. These areas articulate the necessity of conservation efforts, aiming to instill a sense of responsibility among visitors. The interactive features, such as touchscreen information panels or observation scopes, are thoughtfully incorporated to provide real-time data about the diverse fauna, enhancing visitors' understanding of the ecological dynamics at play.
One of the unique design approaches seen in the "Black Box" is the emphasis on the relationship between the structure and its environment. The perforated façade design not only encourages ventilation and natural light but also frames views of the wetlands, creating an ongoing dialogue between the interior of the building and the surrounding landscape. This permeability fosters an immersive experience, drawing the outside in while subtly dissolving the boundaries of the architectural shell.
Moreover, the project's adaptability is noteworthy, as its modular design allows for potential future expansions or modifications. This flexibility presents opportunities for the evolution of the space, addressing changing visitor needs or emerging ecological insights over time. Such considerations reflect a forward-thinking strategy in architectural design, wherein the building is envisioned not as a static monument but as a living entity that grows alongside its environment.
Overall, the "Black Box" stands as a testament to the harmonious relationship between architecture and nature. It accomplishes its objective of fostering visitor engagement with the wetlands, facilitating education, and promoting conservation without imposing on the delicate ecosystem it seeks to celebrate. To gain a deeper insight into this project, one is encouraged to explore the architectural plans, sections, and designs that elaborate on the meticulous detailing and thoughtful considerations that define the "Black Box." This exploration promises to provide a richer appreciation of the architectural ideas and intentions that have been meticulously woven into this impressive project.


























