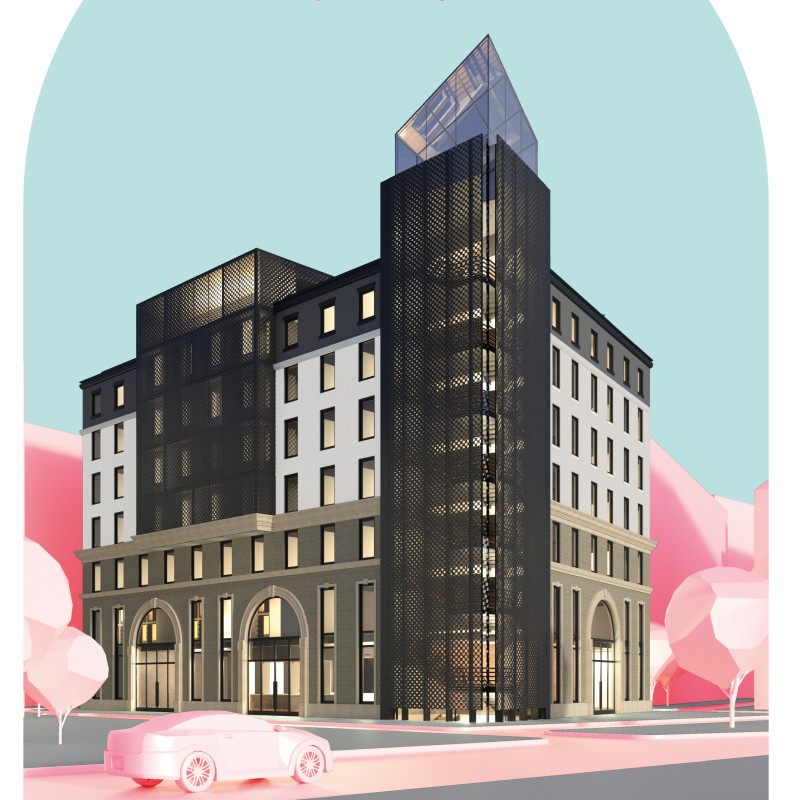5 key facts about this project
The design encompasses various functional elements that cater to a holistic living experience. Co-living spaces are a prominent feature, encouraging residents to share resources and engage socially, effectively breaking down traditional barriers between residential and hospitality environments. This approach redefines modern living by promoting a lifestyle that values community relationships and shared experiences. The layout includes private living units that are comfortably sized yet arranged to promote interaction, encouraging residents to partake in communal activities.
An essential part of the design is the central atrium, which serves as the heart of the building. This open space is designed for ample natural light and ventilation, creating an inviting environment for residents and visitors alike. The atrium doubles as an informal gathering area for events and social functions, reinforcing the project’s identity as an active hub of community life. Adjacent to the atrium are various public spaces, including plazas and entertainment areas, strategically placed to facilitate interactions and foster a sense of community.
Sustainability is a cornerstone of the project, reflected in its material choices and construction methods. The use of concrete, textured brick, and perforated plates reinforces the connection to Roman architectural heritage while integrating contemporary design sensibilities. These materials are not merely functional but also contribute to the aesthetic quality of the structure. The inclusion of terrazzo, known for its durability and recycled content, underlines the commitment to environmentally responsible design and maintenance.
The roof garden adds another unique layer to Synergy Station. Designed as a multifunctional space, it offers a retreat for residents, featuring recreational areas for families and individuals alike. This space not only maximizes the use of natural elements but also enhances the urban experience by providing a green escape within the densely populated city. The garden encourages engagement with nature and serves as a venue for leisure and relaxation.
Circulation throughout Synergy Station is designed with intentionality, enabling clear pathways for movement while promoting social interaction. The project features open staircases that facilitate encounters among residents, reinforcing community bonds as people move between different areas. This design principle reflects a deep understanding of social dynamics, encouraging connections and spontaneous interactions.
The architectural design of Synergy Station is deeply embedded in its historical context, acknowledging Rome’s rich architectural legacy while contributing a new, contemporary narrative to the urban fabric. By respecting the scale and aesthetics of surrounding buildings, the project harmonizes with its environment while offering innovative living solutions.
In summary, Synergy Station exemplifies a contemporary approach to community living that prioritizes interaction, sustainability, and cultural resonance. Its thoughtful design choices and strategic features create an inviting space that meets the demands of modern urban life. For further insights, it would be beneficial to explore the architectural plans, sections, designs, and ideas related to this project, gaining a deeper understanding of its unique contributions to contemporary architecture.


























