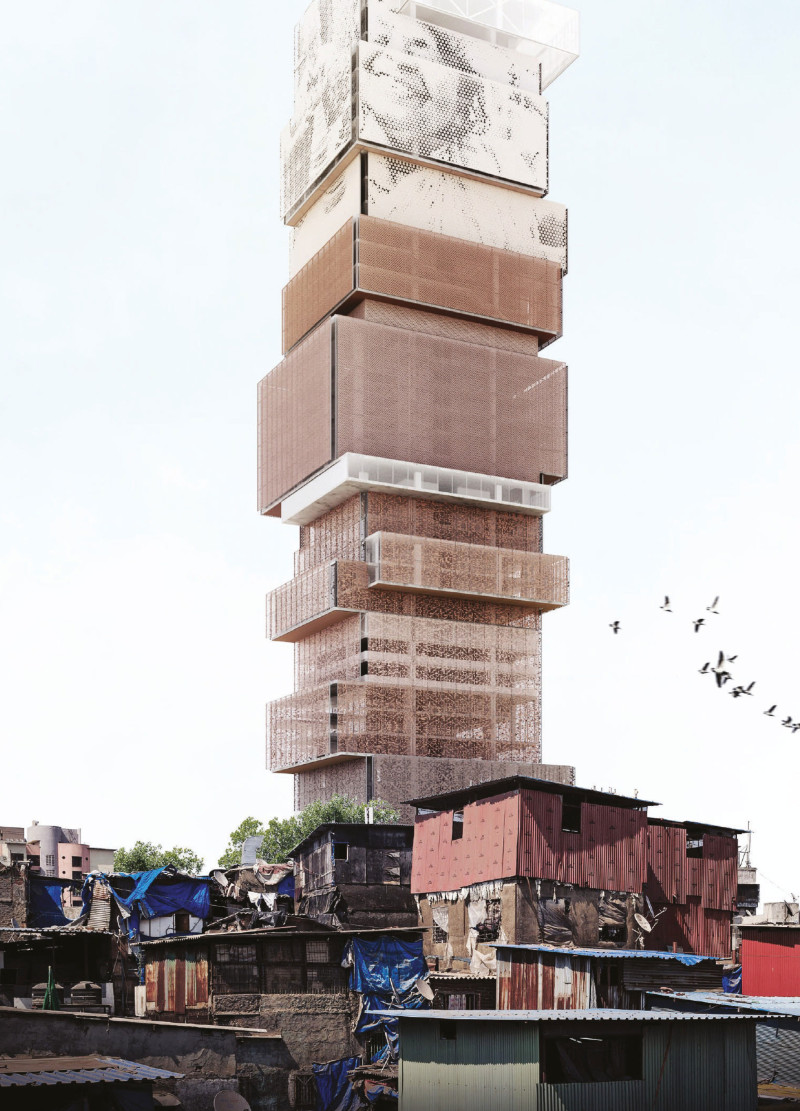5 key facts about this project
The project utilizes a modular design comprising vertically stacked components, which accommodate various functions, including light industry, community spaces, and residential units. Each section serves a distinct purpose while fostering a sense of community and interactivity among residents. The use of local materials, such as perforated panels and brick screens, not only resonates with the regional building traditions but also reinforces the project’s sustainable ethos.
Innovative Spatial Organization
Unlike traditional architectural projects, The Living Factory embraces a unique spatial organization that prioritizes multifaceted use of space. The upper levels are designated for lighter industrial activities, allowing for flexibility in business operations. Meanwhile, communal spaces are integrated into the lower tiers, facilitating social interactions and cultural activities. Women’s empowerment initiatives form a core part of the design, with dedicated areas that provide resources and support services tailored to their needs.
The strategic placement of green roofs and terraces enhances biodiversity, contributing to both environmental sustainability and community well-being. These elements not only improve the aesthetic quality of the building but also provide recreational areas for residents.
Community-Centric Design Approach
The design approach taken by The Living Factory centers on the integration of community elements within the architectural framework. The building features open communal courtyards and multipurpose areas that serve as venues for gatherings and events. These spaces are critical for strengthening community ties and enabling participation in cultural activities. Furthermore, the project addresses the issues of safety and security through well-designed circulation paths that encourage visibility and accessibility.
By engaging local residents in the design process, the project reflects a bottom-up approach that aligns with the true needs of the community. This participatory model distinguishes The Living Factory from similar projects, as it aims to create a sense of ownership and belonging among its users.
The Living Factory exemplifies how thoughtful architectural design can foster economic and social improvement in urban slums. To gain deeper insights into this project and explore the architectural plans, sections, and ideas that inform its design, readers are encouraged to examine the detailed presentations available on the project.


























