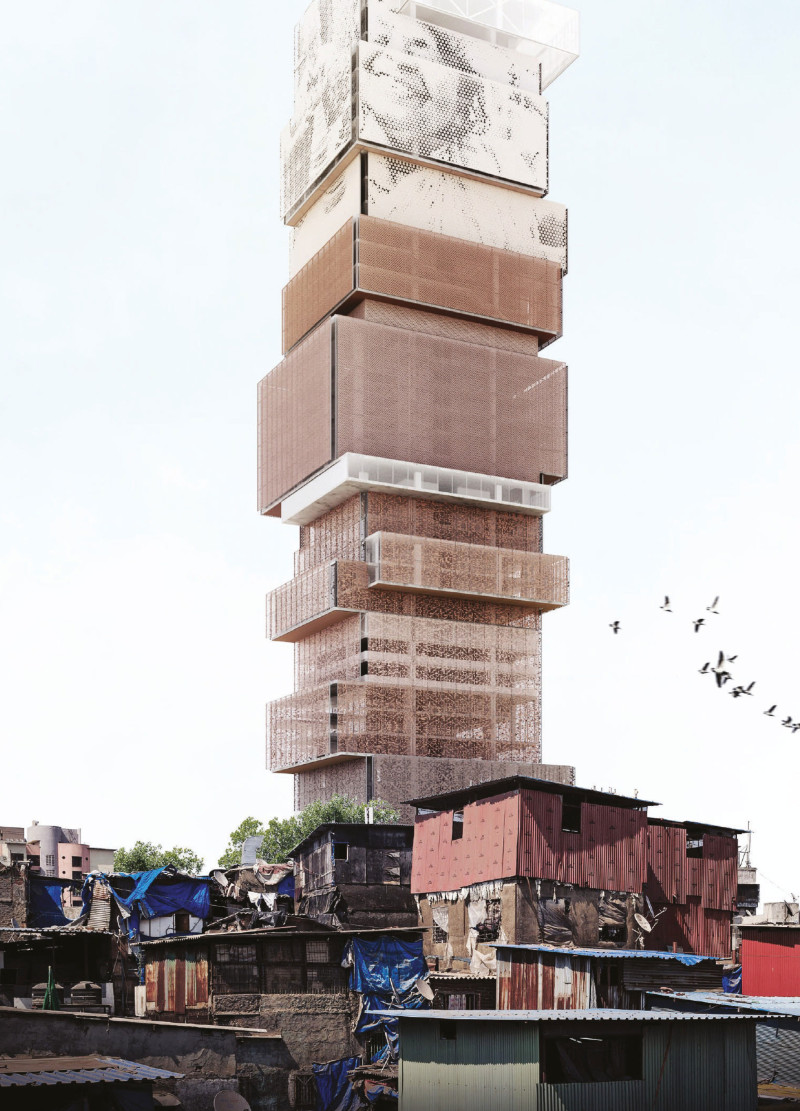5 key facts about this project
At its core, The Living Factory serves multi-functional purposes, catering to the diverse needs of the surrounding community. The design hosts elements for light and medium industries, women empowerment programs, and community gathering spaces, reflecting a responsive architectural strategy to the socio-economic context of Dharavi. The project offers a platform for local artisans and entrepreneurs, fostering an ecosystem that encourages creativity and economic growth.
The design incorporates a podium and a tower configuration, establishing a hierarchical spatial organization that optimally utilizes the verticality of the site. The podium functions as a communal area that connects with the neighboring spaces, promoting interaction among residents. Key features include spaces specifically designated for women, which aim to empower them through access to resources and support. Light and medium industries are integrated within the podium, offering essential facilities for local craftsmanship and small manufacturing operations. Additionally, community gardens and courtyards are included, contributing green spaces that enhance the area’s ecological footprint and provide venues for leisure and community activities.
Rising from the podium, the tower structure further extends the project’s offerings by incorporating flexible spaces intended for various uses. The design includes observation and spiritual areas that cater to cultural gatherings, along with offices and start-up hubs aimed at nurturing entrepreneurship within the local community. This vertical arrangement not only enhances accessibility but also encourages active communal engagement, highlighting the interconnectedness of social and economic functions.
Materiality is a critical aspect of The Living Factory. The project employs a selection of locally sourced materials such as brick, wire mesh, and perforated panels. The use of brick pays homage to the historical building practices of Dharavi, grounding the project in context while ensuring durability. Wire mesh serves as a contemporary touch, promoting interaction and transparency within the structure, while perforated panels bring in light and ventilation, creating a dynamic symbiotic relationship between interior spaces and the external environment.
The design places significant emphasis on natural light and airflow, with large windows and an intricate facade that maximizes energy efficiency. By incorporating green rooftops, the project not only contributes to urban biodiversity but also instills a sense of ownership and stewardship among residents. This thoughtful engagement with the environment demonstrates a commitment to sustainability and ecological responsibility.
The Living Factory exemplifies a unique architectural approach that blurs the lines between economic and social spaces. It transforms the perception of slums from areas of hardship to vibrant loci of culture and industry. By generating a space tailored to the needs of the community, this project stands as a viable model for future developments in similar urban settings.
For those interested in exploring the architectural plans, sections, and designs, diving into the specifics of The Living Factory's strategy and implementation can provide valuable insights into effective community-centric architecture. This project not only serves to enhance the local economy but also redefines the potential for architecture to foster a sense of belonging and collaboration among its inhabitants. Please take the time to view the project presentation for a deeper understanding of its innovative architectural ideas and the thoughtful design strategies employed throughout.


























